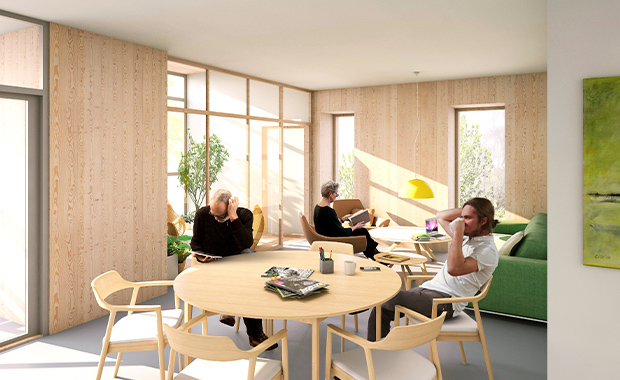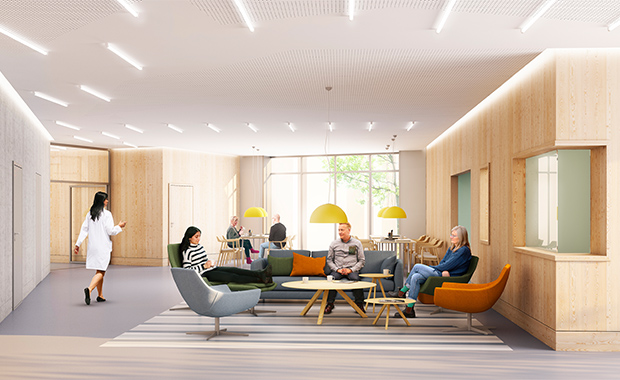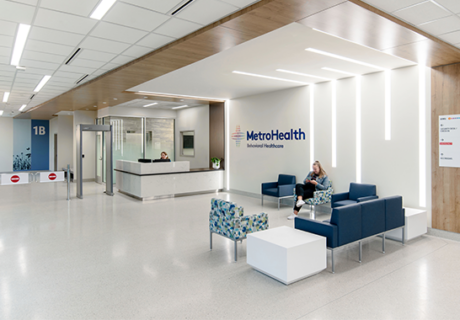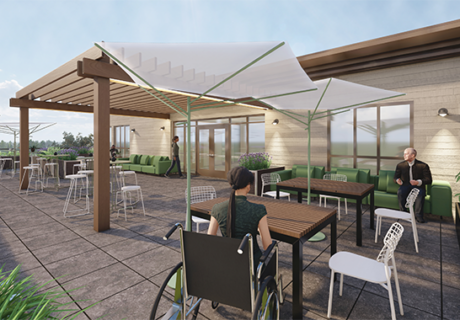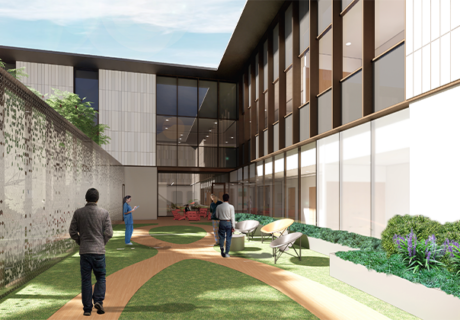First Look: Södra Älvsborg Hospital Psychiatric Clinic
Södra Älvsborg Hospital (SÄS) in Borås, Sweden, wanted to create a mental health clinic with the dignity of a institutional building but without the feeling of a secluded and isolated institutional facility.
SÄS collaborated with architectural firm White Arkitekter (Gothenburg, Sweden), which had conducted previous research to show how architecture that’s designed around human needs for safety and connection to nature can reduce use of restraints, threats, violence, and sedation in mental health clinics.
The 24,865-square-foot project will combine one existing building on campus with two new buildings, called “the star” and “the square.” The square will form a new entrance to the hospital and connect to other buildings on the hospital campus through a glazed corridor. The star-shaped four-story building housing the psychiatric in-patient care, rehabilitation, and psychiatric emergency department is designed to follow the irregular, sloping terrain and existing greenery on site.
Slated for completion in 2021, the SÄS Psychiatric Clinic will house inpatient wards, an emergency ward for an 80-bed adult psychiatry unit, a 10-bed children and adolescent psychiatry unit, a rehabilitation unit, and administrative offices.
The new building is orientated to maximize access to daylight, with courtyards directed toward the east. The interior walls are clad with natural wood and a nature-inspired color palette is used strategically in the whole building to enable wayfinding.
Patient rooms offer private balconies and windows to allow for fresh air, as well as views into the surrounding parklands and forest.
Courtyards in the gaps between the star-rays are designed to offer sensory experiences, invite activity, and encourage social interaction. Transparent screens within the courtyards will be used to provide a secure area for patients without creating an institutional environment. A winding path leads to the garden adjoining the existing rehabilitation unit, allowing for more extensive walking and activity.
The clinic floor includes small living rooms as well as a large dining area to support socialization in different setting. Patients, staff, and relatives are involved in the care and can work together in dayrooms or different therapeutic rooms.
Project details:
Facility name: Södra Älvsborg Hospital Psychiatric Clinic
Location: Borås, Sweden
Expected completion date: 2021
Owner: Västfastigheter
Total building area: 248, 646 sq. ft.
Total construction cost: approximately $68 million
Cost/sq. ft.: N/A
Architecture firm: White Arkitekter
Interior design: White Arkitekter
General contractor: Västfastigheter/Peab
Engineering: Afry (Mechanical), PE (structural)
Builder: Peab Sverige





