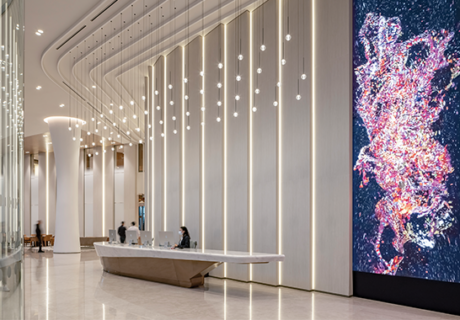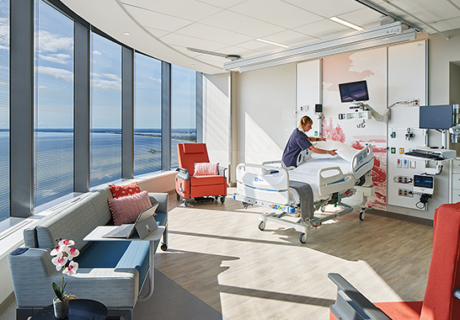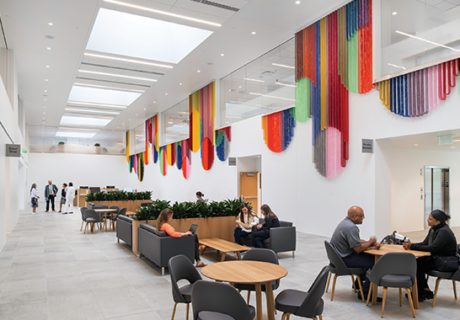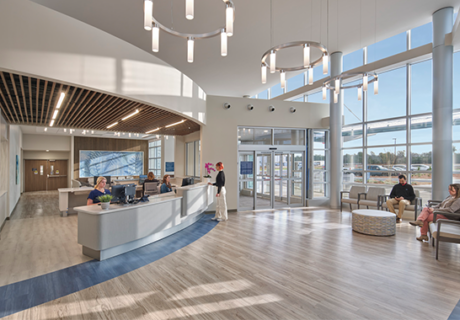FIRST LOOK: University of Washington Behavioral Health Teaching Facility
The State of Washington, which was one of the lowest ranking states in 2019 in access to mental healthcare, passed a bill in April 2021 to improve access to behavioral health care by establishing a new teaching hospital on the University of Washington (UW) Medical Center’s Medical Campus in Seattle.
Scheduled for completion in September 2023, the six-story UW Behavioral Health Teaching Facility will address the critical shortage of care and providers with 100 new mental health beds and interdisciplinary, collaborative education space for the next generation of mental health caregivers.
Additionally, the facility will integrate patient-centered mental and physical healthcare with 50 medical/surgical beds, providing a continuum of services from medication management and neuromodulation treatments to physical care.
The 184,000-square-foot project is designed to be open and inviting to the medical campus and surrounding community with amenity spaces on the ground floor, including dining for the entire medical campus, as well as calming interiors flooded with natural light. A residential atmosphere is fostered through open-concept social spaces as well as outdoor spaces that connect patients to fresh air, nature, and exercise, such as dedicated, on-unit landscaped terraces.
The building is targeting LEED Gold with an expected Energy Use Intensity of 65.4 kBtu/sf-year, outperforming the Seattle Energy Code by 6.5 percent and the University of Washington Green Building Standard by 15 percent.
Project details for University of Washington Behavioral Health Teaching Facility:
Location: Seattle
Expected completion date: September 2023
Owner: University of Washington
Total building area: 184,000 sq. ft.
Total construction cost: $244 million
Cost/sq. ft.: $1,326
Architecture firm: SRG Partnership Inc.
Interior design: SRG Partnership Inc.
General contractor: Clark / Abbott Joint Venture
Engineering: KPFF in collaboration with CM Design Group (civil), Thornton Tomasetti in collaboration with Lund Opsahl (structural), Mazzetti in collaboration with Modern Mechanical, Bogard Engineers, and The Greenbusch Group (mechanical), McKinstry (mechanical contractor), PAE Engineers (electrical), Veca Electric & Technologies LLC (electrical contractor)
Lighting: HLB Lighting Design Inc.
Builder: Clark / Abbott Joint Venture
Landscape: OJB in collaboration with Osborne Consulting












