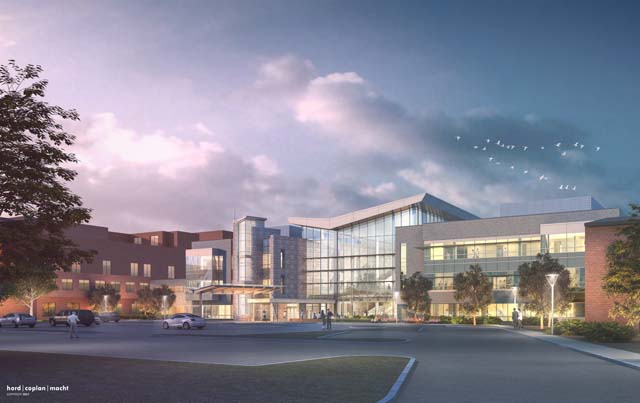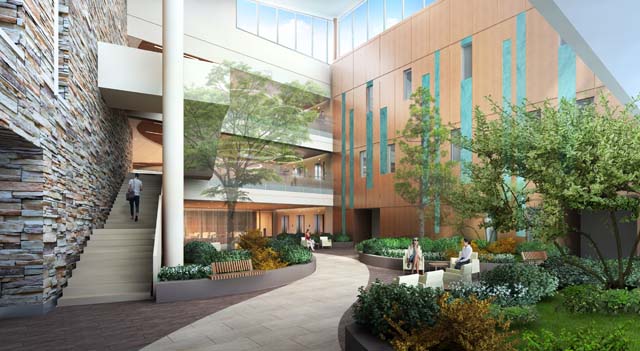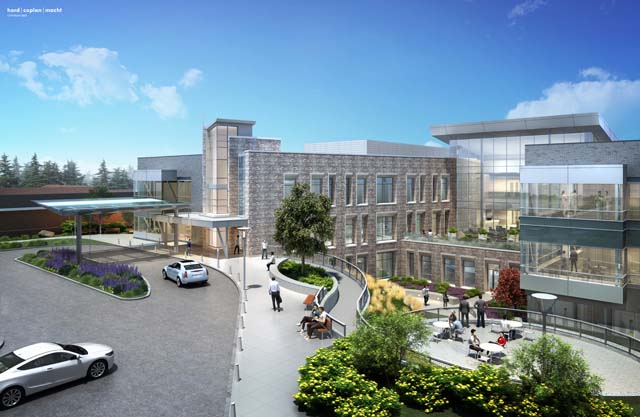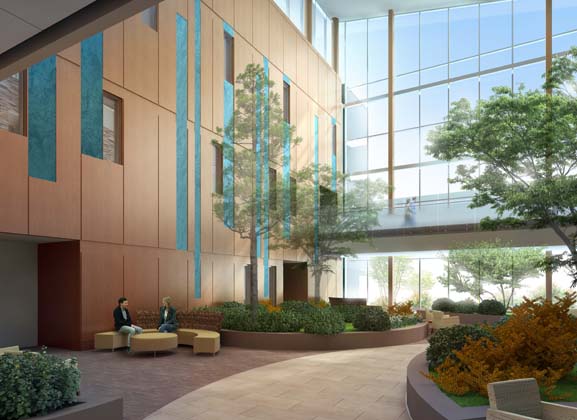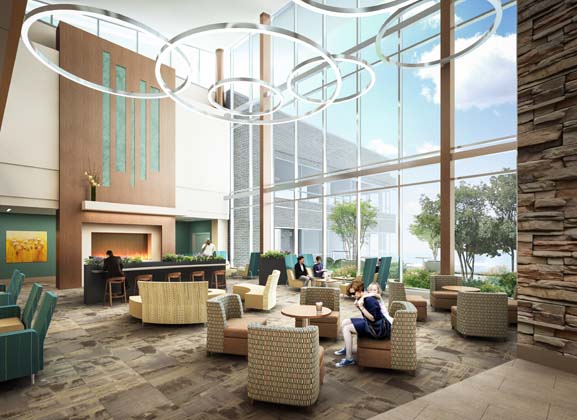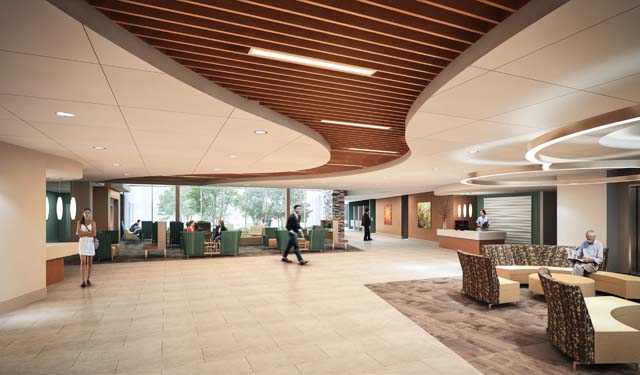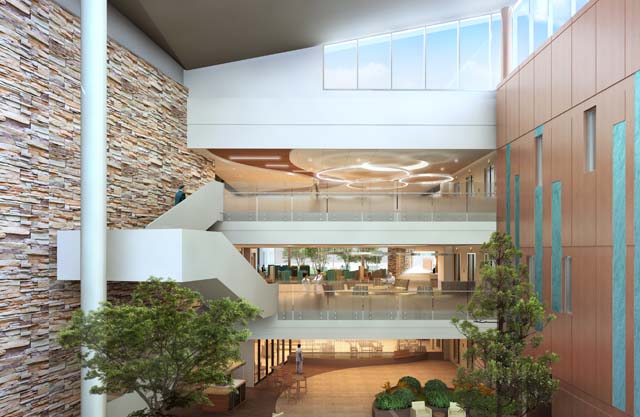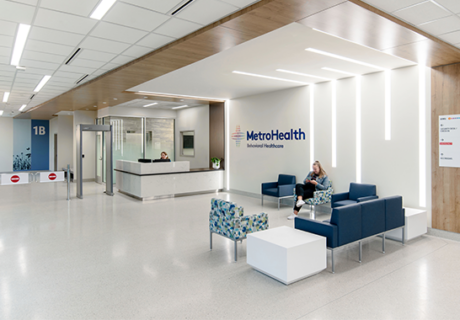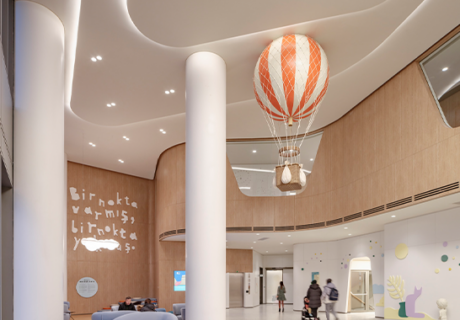MidMichigan Medical Center – Midland – Cardiovascular Center
HONORABLE MENTION
Submitted by: Hord Coplan Macht (Baltimore)
The design team was charged with providing detailed analysis, architectural design, and medical planning services for a proposed three-story, 170,000 sq. ft. infill renovation of MidMichigan Medical Center’s Midland campus (Midland, Mich.). The goal of the project is to create a new Cardiovascular Center of Excellence while replacing the existing 1940s hospital that has reached the end of its useful life.
In addition, the project includes a phased redevelopment of the center of the ambulatory portion of the campus, and consolidates clinical departments, including a cardiac diagnostic suite, multiple cardiac clinics, patient outreach laboratory, radiology, and vascular clinic; while also providing future space for the expansion of the emergency department as well as the pathology laboratory and medical offices.
The design solution creates a landmark building to serve as the new home for this integrated service line that serves the 23-county service area of MidMichigan Health. It is focused on improving the operations of a disjointed practice today, to support a holistic approach to patient care.
Project category: Project in progress
Chief Administrator: Mike Erickson, vice president design, construction and facilities
Firm: Hord Coplan Macht, www.hcm2.com
Design Team: Hord Coplan Macht (design architect, interior designer, and landscape architect); Three Rivers Design (architect of record and construction manager); E2W Engineering (MEP engineer); Fishbeck, Thompson, Carr & Hubber (structural engineer); Wade Trim (civil engineer)
Total Building Area (Sq. Ft.): 170,000
Construction Cost/Sq. Ft.: $265
Total Construction Cost (Excluding Land): $45 million
Completion: 2020

