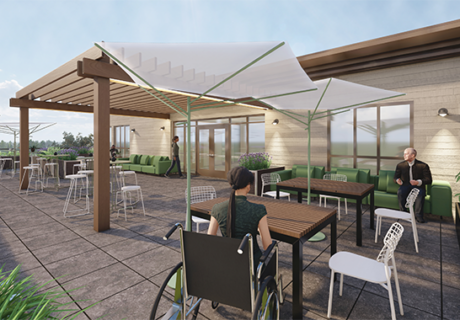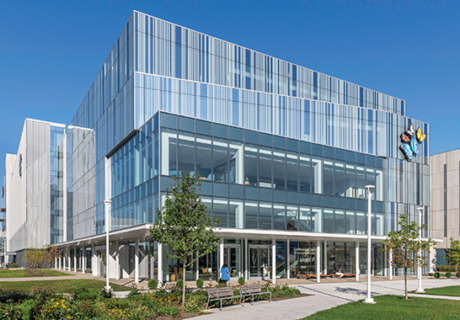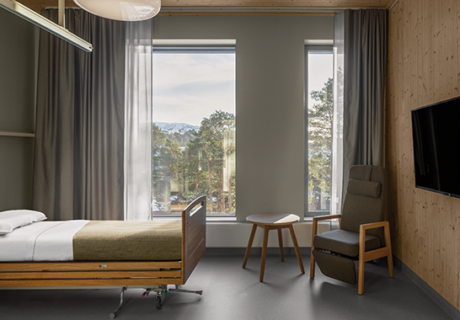FIRST LOOK: Center for Health & Wellbeing
The Center for Health & Wellbeing in Winter Park, Fla., expected to open in early 2019, will merge practices for wholeness, fitness, and clinical medicine with education and community outreach programs through a partnership between the Winter Park Health Foundation, a private foundation focused on creating healthy communities, and AdventHealth (formerly known as Florida Hospital).
The general contractor, Jack Jennings & Sons, Inc. (Orlando, Fla.), broke ground on the project in March 2017. The 83,000-square-foot facility and 4.2-acre site, designed by Duda|Paine Architects (Durham, N.C.), will house more than 11,000 square feet of medical offices and clinical space with healthcare professionals and specialists to provide a one-stop shop for wellness and medical consultation.
A two-story, 200-foot-long commons area will provide generous space for events and socializing while introducing visitors to the center’s well-being offerings, including a Nourish Coffee Bar + Kitchen, a second-floor indoor walking track, and multiple outdoor gardens that are purposefully linked to interior spaces.
The project’s overarching goal is to eliminate boundaries between health, fitness, and wellness practices with a facility designed to foster community engagement and long-term health.
Project details:
Facility name: Center for Health & Wellbeing
Location: Winter Park, Fla.
Expected completion date: Early 2019
Owner: Winter Park Health Foundation
Total building area: 83,000 sq. ft.
Total construction cost: N/A
Cost/sq. ft.: N/A
Architecture firm: Duda|Paine Architects
Interior design: Duda|Paine Architects
General Contractor: Jack Jennings & Sons Inc.
Mechanical, Electrical and Plumbing: Stantec
Structural Engineer: Paul J. Ford & Company
Civil Engineer: Donald W. McIntosh Associates Inc.









