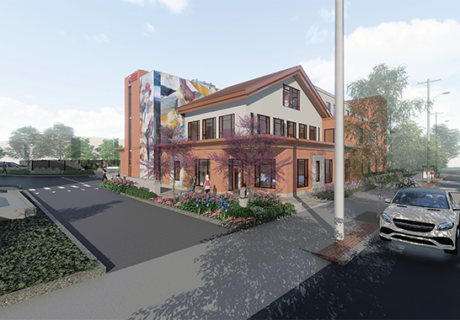PHOTO TOUR: Pediatric ED at Providence Sacred Heart Medical Center
The new 28,000-square-foot pediatric emergency department at Providence Sacred Heart Medical Center in Spokane, Wash., designed by Mahlum Architects, opened in January 2013. Tucked among several existing structures, the facility creates a recognizable new entry to the campus behind its “emergency red” exterior.
Within the prominent “red lantern” space on the second level are a series of active and quiet family spaces. The Kids' Club is the heart of the upper level active zone, with fun and engaging opportunities for children and family members and panoramic views of the healing garden.
The second floor also includes smaller seating and gathering spaces adjacent to the double-height entry atrium. Comfortable furnishings, art by local artists, and views of the nearby mountains create quieter and more meditative areas for families to relax. The two-story entry wall is lined with locally sourced cedar siding, which reflects the warm materials and color palette in the seating areas.
The facility serves pediatric patients in 18 new exam rooms. A central care team zone colocates physicians, nurses, and mid-level providers in close proximity to patient care areas. Glass partitions allow direct visual connections into patient areas while maintaining acoustical privacy. The staff zone is designed to accommodate a range of care team sizes, which rise and fall with patient census. Support spaces are located nearby, ensuring immediate access to medical equipment and enhancing efficiency.
Each treatment space is adorned with colorful graphics tailored to appeal to young patients. Medical gases, monitoring equipment, and computers are aligned to minimize clutter, reduce visual stress, and limit the number of “scary things” on the walls. Indirect lighting creates an environment that eases an already stressful situation. The bright color palette in the treatment areas recalls the energy of the “red lantern” and the outdoors beyond.
The Rypien Foundation was a major philanthropic donor, jump-starting the project and actively participating in the design process. Spokane resident Mark Rypien, Most Valuable Player in the 1992 Super Bowl, started the Rypien Foundation after his 3-year-old son died of cancer. Throughout the design of the project, the Rypien Foundation ensured the voice of future patients was heard and their distinct needs addressed. Their activism and involvement drove the integration of materials, graphics, and artwork at every level of the project.
Project Team:
- Architect: Mahlum Architects
- General contractor: Bouten Construction Co.
- Structural and electrical engineer: Coffman Engineers
- Civil engineer: DCI Engineers
- Mechanical engineer: MW Consulting Engineers
- Landscape: Environment West



