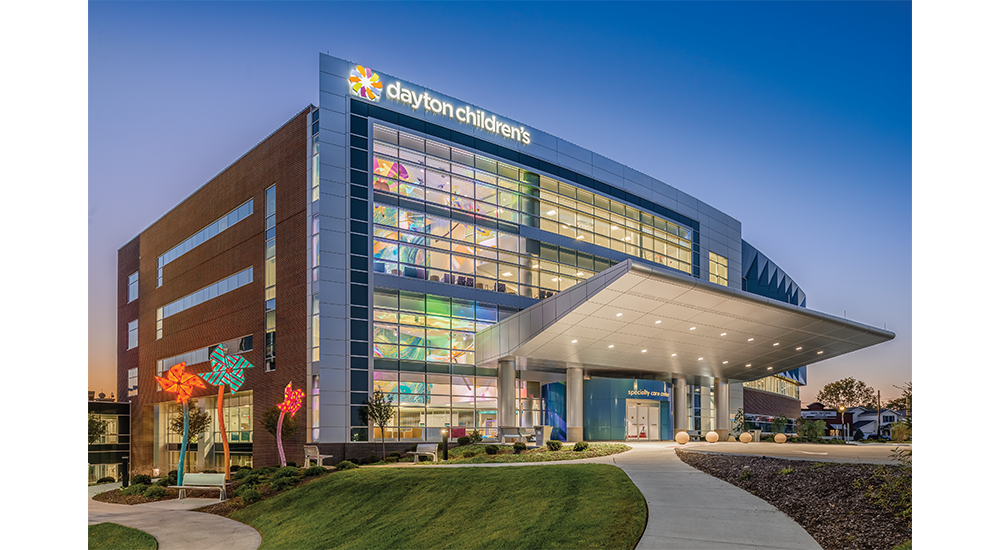With all the planning that went into Dayton Children’s new Specialty Care Center to provide easy access and intuitive wayfinding, the project team never expected that navigating to the new building would be such an ordeal.
Although the outpatient facility shares an address with the adjacent main hospital, separate entrances and parking structures caused unforeseen confusion for several months after opening.
“When people put 1 Children’s Plaza in their GPS, it takes them to the front entrance of the hospital,” says Cindy Burger, vice president and chief experience officer at Dayton Children’s Hospital. “Even though we sent out cards with a map to the outpatient facility, people were showing up at the front desk, and they’d have to walk all the way over to the new building. We designed this outpatient building to create a better experience, not realizing that we missed a crucial component.”
Giving the new building its own address was out of the question, because that would require re-credentialing hundreds of specialty providers and registering for a new pharmacy license—creating a huge administrative headache. Instead, the organization solved this navigational dilemma by simply giving the new parking lot its own address.
Now, visitors are instructed to enter the address 860 Valley Parkway in their GPS, which guides them past the hospital’s main entrance to the surface lot next to the new outpatient facility, where a large sign displays that address.
On the back of the new building, Dayton Children’s logo was replaced with signage announcing their arrival at the “Specialty Care Center” to avoid confusion. Making these small changes drastically reduced the number of families showing up at the main hospital in search of the new facility, Burger says.
For a more in-depth look at the project, including the need for expanded outpatient services, clinic planning, and interior design strategies, read here.













