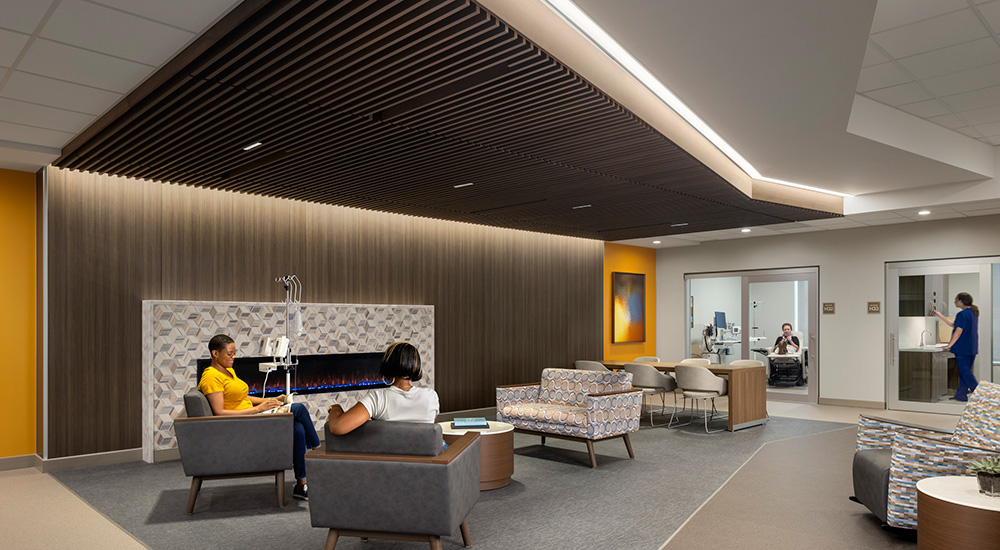This article was originally published on June 4, 2025, and is among Healthcare Design’s most-read articles of 2025. To see a full list, click here.
Cancer centers today are redefining patient care through innovative designs. From nature-inspired elements, advanced technologies, and patient-centered amenities to seamless and intuitive layouts, these cutting-edge facilities showcase how architecture can enhance healing and well-being.
In this project round-up, Healthcare Design highlights some recent examples of modern trends in cancer center facilities across North America. Read on to see how these visionary designs are setting new benchmarks, offering a glimpse into the future of healthcare environments.
Arthur J.E. Child Comprehensive Cancer Centre, Calgary, Alberta, Canada
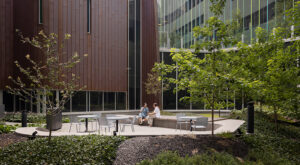
The all-season central courtyard features native species and pathways that invite exploration and reflection. Its placement brings natural light, views, and connection to nature to on all levels of the facility, including patients receiving radiotherapy and ambulatory treatment. (Image credit: Adrian Ozimek, Courtesy of DIALOG)
Opened in October 2024, the Arthur J.E. Child Comprehensive Care Centre, located on the Foothills Medical Centre campus in Calgary, Alberta, Canada, marks a significant expansion of cancer care and research in the region. Designed by DIALOG (Calgary) and Stantec (Calgary) and built by PCL Construction (Calgary), the 1.2 million-square-foot facility the center brings together ambulatory, acute care, and research facilities.
The concept of “embrace,” a central inspiration for the facility’s design, seeks to envelop patients and visitors in healing elements at every stage of their journey, connecting them with nature, nurturing care communities, and fostering resilience. For example, patients are oriented by an all-season exterior courtyard, which is framed by L-shaped forms that house five ambulatory care communities, comprising the podium of the facility. Promoting a sense of community, this calming green space located at the heart of the building is also open to the public.
Ambulatory programming is thoughtfully arranged around this courtyard, ensuring patients can easily navigate the building. For patients, including those who may be immunocompromised, a lower outdoor courtyard at the building’s center offers a more private connection to daylight and nature.
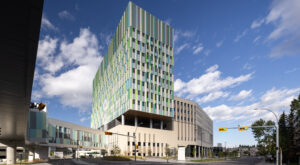
The view from the northeast highlights the embrace of the tower and podium L-shaped building forms. The cantilever extends over a fully landscaped entrance plaza that integrates pedestrian spaces, bike paths, and vehicle drop-off areas for patients and staff. (Image credit: Adrian Ozimek, Courtesy of DIALOG)
Inpatient treatment areas feature access to a rooftop garden on the 8th floor as well as maintain a strong connection to Calgary’s landscape, with every room offering views of either the Rocky Mountains or the city’s downtown skyline. This intentional design fosters a sense of familiarity and comfort, especially for patients with extended stays.
Hope Plaza Outpatient Center, Duarte, California
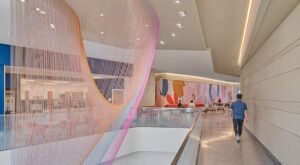
Color, texture, and art animate circulation spaces at Hope Plaza, creating moments of joy, curiosity, and emotional lift. (Image credit: Halkin/Mason Photography)
Designed as a leading cancer treatment facility for one of the country’s National Cancer Institute’s Designated Cancer Centers, City of Hope’s new 352,000-square-foot outpatient center in Duarte, Calif., features 110 infusion spaces, radiation oncology rooms, and research laboratories.
Designed collaboratively by CO Architects (Los Angeles) and EwingCole (Irvine, Calif.), with landscape architect MIG (Los Angeles), the eight-story Hope Plaza harnesses nature via soothing views while delivering cancer care through a flexible, multidisciplinary model utilizing the latest technology.
From the earliest planning stages, the project team embraced a mission to restore agency to patients whose lives have been upended by a cancer diagnosis. EwingCole’s interior concept deliberately moves beyond standard clinical aesthetics, introducing a spa-like sensibility through a warm palette of wood and stone textures. These materials, paired with sweeping views of the San Gabriel Mountains, serve to soothe and ground patients during some of their most vulnerable moments.
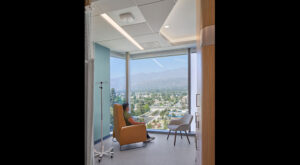
Infusion bays at Hope Plaza are positioned along the perimeter to maximize natural light and mountain views, supporting patient comfort, reducing stress, and reinforcing a healing connection to nature. (Image credit: Halkin/Mason Photography)
Additionally, Hope Plaza’s vertical layout is highly efficient and intuitive. Four symmetrical wings receive identical program elements, allowing for both functional flexibility and spatial clarity. Travel paths are deliberately minimized, ensuring patients can easily access infusion bays, exam clinics, imaging, and support services without unnecessary navigation. This integrated layout enables multidisciplinary teams to collaborate seamlessly, bringing together treatment, research, diagnostics, and amenities under one roof.
Radiology and radiation oncology suites, large-scale laboratories, an on-site pharmacy, compounding facilities, and a dining area are all nearby, reducing travel time for patients. Positive distractions are incorporated in the form of pops of color, playful light fixtures, and whimsical graphics to delight patients and staff. These visual cues help patients orient themselves and offer uplifting interruptions to the clinical routine.
Gary C. Werths Building at Siteman Cancer Center, St. Louis
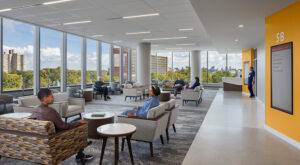
Centrally organized patient floors encourage efficient circulation for staff and visitors. The sprawling views of the surrounding city are accentuated by the building’s unique terrace gardens, creating moments of respite and serenity through visual connections to nature. (Image credit: Photograph by Andrew Rugge. Copyright Perkins Eastman)
Creating an environment for a seamless patient journey that provides support, engagement, and treatment knowledge was central to the Gary C. Werths Building at Siteman Cancer Center, based at Barnes-Jewish Hospital and Washington University Medical Campus in St. Louis. The nine-story, 657,250-square-foot ambulatory cancer building was designed in collaboration by Perkins Eastman (New York) and Lawrence Group (St. Louis).
Aiming to establish a healing environment in which a patient can see a multidisciplinary team in a single visit, the project team sought a design that would consolidate outpatient clinical and diagnostic imaging services, along with a lab facility, retail pharmacy, and indoor parking—all in a relatively tight space on the medical campus.
A patient-focused experience is established upon arrival through multiple access points. Three stories of parking are integrated directly within the facility, allowing for a smooth and easy arrival; patients can park directly on floors two through four and walk right into the building.
The comprehensive outpatient cancer care center brings together clinical services, including radiology, infusion therapy, clinical trials, and diagnostic imaging under one roof. Exam and specialty spaces are centralized for efficiency on each floor, with color-coded wings providing easy wayfinding for patients, families, and care providers.
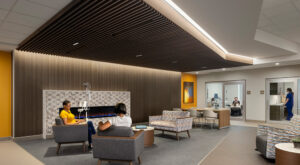
Each private infusion suite opens into a central living room-like lounge, offering a social setting for patients to gather with their families and friends for support. (Image credit: Photograph by Andrew Rugge. Copyright Perkins Eastman)
Universal exam rooms are sized to accommodate clinical teams, patients, family members, and clinical researchers, while clinical devices are tucked away within custom-designed millwork to provide a non-institutional feel.
Large and vibrant landscaped terrace gardens provide calming views of nature through the building’s floor-to-ceiling windows, inviting ample light into the building. Spacious waiting areas on every patient floor leverage the floor-to-ceiling windows too, letting lots of sunlight in, while also featuring inspiring commissioned artwork that provides visual variety.
Baptist MD Anderson Cancer Center, Fleming Island, Florida
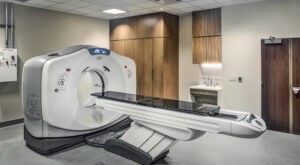
The CT room is a critical touchpoint in the patient experience, balancing advanced technology with a calming environment. (Image credit: Courtesy of E4H Environments for Health Architecture)
The Baptist MD Anderson Cancer Center at Baptist Medical Center Clay in Fleming Island, Fla., exemplifies a new approach to community-based cancer care. Designed by E4H Environments for Health Architecture (Dallas), the facility integrates advanced oncology services within a thoughtfully crafted environment.
The center addresses the pressing need for accessible cancer care in Clay County, a region with cancer rates significantly higher than state and national averages. By bringing specialized services to this area, the facility reduces the burden of travel for patients, allowing them to receive cutting-edge treatments within their community.
Spanning 18,700 square feet, the center features 11 open chemotherapy infusion bays, two private infusion rooms, 12 exam rooms, a CT simulator room, linear accelerator vault for radiation therapy, and various support spaces. These elements collectively create a comprehensive setting for diagnosis, treatment, and patient support.
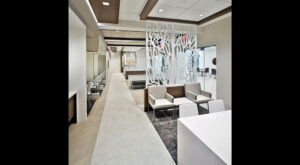
The lobby’s soft daylight, intuitive flow, and layered materials support a sense of welcome and calm. (Image credit: Courtesy of E4H Environments for Health Architecture)
F
The architectural design emphasizes patient comfort and accessibility. Natural light permeates the interiors, fostering a calming atmosphere. The layout facilitates seamless navigation for patients and staff, enhancing the overall care experience.
The collaboration between Baptist Health and MD Anderson Cancer Center ensures that patients benefit from a multidisciplinary approach to treatment, mirroring the standards of one of the nation’s leading cancer centers. This partnership brings together medical, surgical, and radiation oncology specialists, along with supportive care services, to deliver personalized and coordinated care plans.
For more on cancer care trends, go here.

