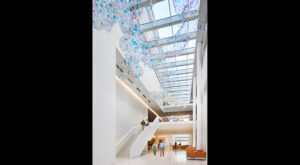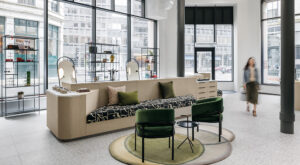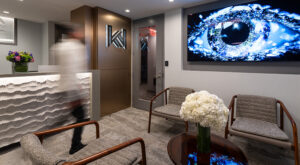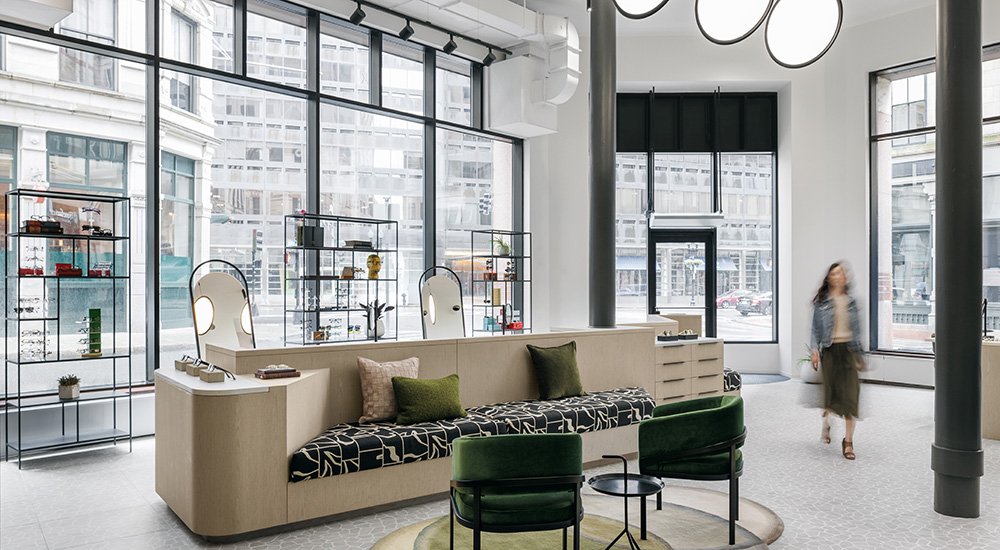As lighting strategies for healthcare settings continue to evolve, project teams are balancing innovations, including tunable LED systems and smart lighting technologies, with aesthetics to create visual interest while also supporting calming, patient-centric care environments.
Here’s a roundup of recent eyecare projects that take distinct approaches to lighting design. For more healthcare design projects, go here.

Image credit: Brad Feinknopf
Cleveland Clinic – The Jeffrey and Patricia Cole Pavilion at Cole Eye Institute, Cleveland
The new 150,000-square-foot Jeffrey and Patricia Cole Pavilion at Cleveland Clinic’s Cole Eye Institute in Cleveland is the first part of a multiphase project that aims to deliver exceptional patient experience in a leading-edge eye care, research, and education facility.
The project is infused with natural light by connecting the existing and new structures via a 3-story glass atrium that serves as the main entrance to the Eye Institute. Meanwhile, clinic spaces are arranged to optimize wayfinding, with an open layout that maximizes access to natural light and views of surrounding green space. Read here.
Architecture firms: HGA, Bostwick Design Partnership (architect of record and interior design firm), and Ubiquitous Design Ltd. (supporting architect)

Image credit: Bob O’Connor
ForeFront Eye Care, Boston
ForeFront Eye Care (formerly Korb & Associates) renovated a 5,100-square-foot space in the city’s downtown. The new facility modernizes the practice’s infrastructure and enhances both patient and staff experience with a street-level retail and reception area, exam and lab spaces, and a mezzanine level for staff offices and lounge areas.
A key design goal was to establish a more open and welcoming setting. To that end, the design team maximized natural light within the space via a double-height atrium at the entrance, while waiting and clinical areas feature a mix of ambient, alcove, and recessed LED lighting. Visual references to eyeglass forms, including circular pendant lighting in the lobby and reception areas, echo the practice’s clinical focus. Read here.
Architecture and interior design firm: Hacin

Image credit: Dusan Jovic
Kelly Vision, New York
Located in a medical office building in Midtown Manhattan, the 4,000-square-foot Kelly Vision delivers a modern aesthetic throughout the space, such as modern furniture in the waiting room, as well as hand-crafted logos with backlit lighting.
The clinic blends recessed LED lighting with Art Deco-era features, such as a custom fabricated reception desk that incorporates 3D porcelain tile and LED lighting to cast dramatic shadows. Custom artwork also emphasizes light and shadow; for example, a large transom window behind the reception desk mimics an eye test and is backlit by natural light to reveal letters that spell out messages, such as “The future is bright.” Read here.
Architecture firm: Daniel Goldner Architects; interior design firm: Daniel Goldner Architects and S-O-S Furnishings













