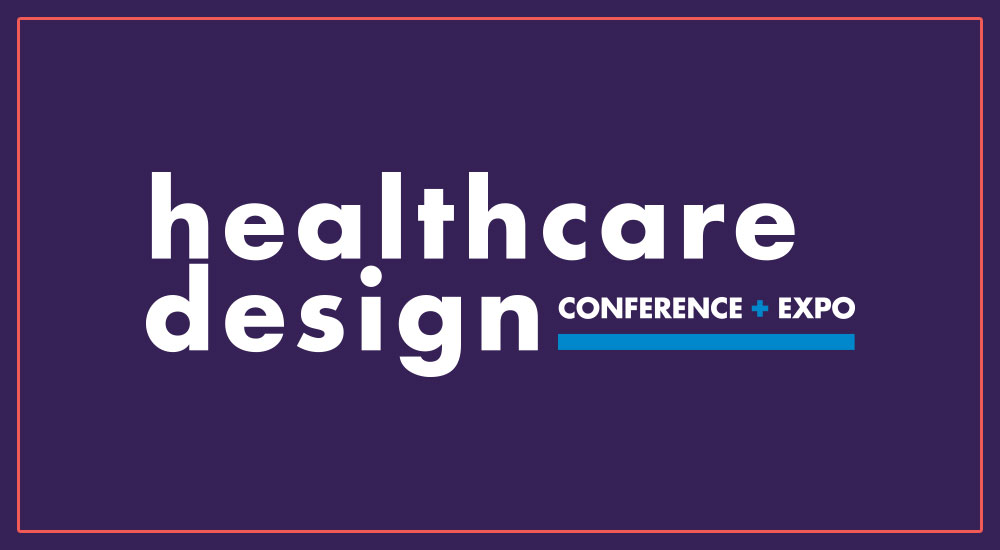Attendees of the 2025 Healthcare Design Conference + Expo, set for Oct. 25-28 in Kansas City, Mo., are invited to kick things off with a full day of preconference activities, including facility tours and workshops.
2025 HCD Conference + Expo facility tours
As part of the preconference programming at the 2025 HCD Conference + Expo, attendees can tour some local healthcare facilities on Saturday, Oct. 25. Tours run from 1-5 p.m. and are limited in size. To preregister, visit hcdexpo.com.
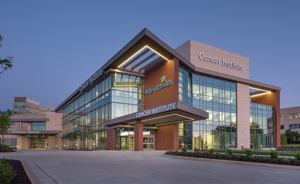
(Image credit: Bob Greenspan Photography)
T01 – AdventHealth Cancer Institute
The AdventHealth Cancer Institute in Merriam, Kan., combines advanced treatment, research, and holistic support under one roof as well as houses Kansas City’s first Elekta Unity MRI Linear Accelerator. Attendees will learn about the planning behind the linear accelerator, how an intuitive layout enhances navigation and workflow at the facility, and how the project team integrated planning for future expansion early in the design process, including provisions for an 85,000-square-foot vertical expansion.
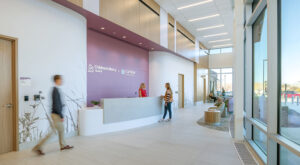
(Image credit: Bob Greenspan Photography)
T02 – Children’s Mercy + Camber Mental Health
The 72-bed psychiatric hospital in Olathe, Kan., features a design that balances clinical functionality with patient dignity and well-being, separating adult and youth populations into distinct environments, each with private rooms and tailored care settings. Social, recreational, and contemplative spaces and landscaped courtyards also support healing, interaction, and calm. Attendees will learn how trauma-informed design, state-of-the-art technologies, and evidence-based practices were integrated to create calming, therapeutic environments tailored to the needs of patients, families, and caregivers.
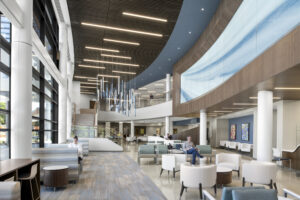
(Image credit: Randy Braley Photography)
T03 – Olathe Health/The University of Kansas Health System, Quivira Campus
Olathe Health/The University of Kansas Health System, Quivira Campus, a 70,000-square-foot medical office building in Olathe, Kan., consolidates primary care, physical therapy, imaging, urology, lab, and an ambulatory surgery center. The facility is designed with separate onstage and offstage areas for patients and staff, while a centrally located sterile processing department maximizes operational efficiency in the surgery center, which includes 10 operating rooms and 35 pre/post-off rooms. Attendees will learn about strategies for consolidating multiple outpatient service lines into a single, patient-centered facility.
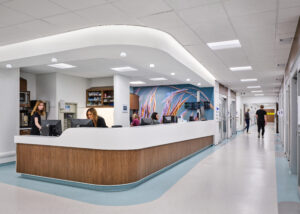
(Image credit: Michael Robinson Photography)
T04 – The University of Kansas Health System ED expansion
The emergency department (ED) expansion at The University of Kansas Health System (KU Med) in Kansas City, Kan., is designed to reimagine emergency care in a dense, urban setting. Responding to increasing patient volumes, the multiphase project added 49,900 square feet across four floors. Attendees will hear how decentralized care team pods and integrated nurse servers improve staff efficiency and support a calm care environment, as well as the impact of phased construction in an active hospital environment.
2025 HCD Conference + Expo workshops
As part of the 2025 HCD Conference + Expo, a variety of interactive workshops will be held on Saturday, Oct. 25. Topics ranging from clinician-led appraisals of new technology in care environments to applying an experiential approach to selecting materials for a healthcare project. For more information, visit hcdexpo.com.
W01 – Tech Check: A Clinician-Led Approach to the Appraisal, Integration, and Evaluation of Technology in the Design of Care Environments, 8 a.m.-12:30 p.m., Saturday, Oct. 25
Speakers: Angela Cox, clinical technology associate principal, Introba; Corey Gaarde, principal and project executive, IMEG; Kathleen Harmon, chief nursing informatics officer, IMEG; Tara Jernigan, nurse executive, Northeast Georgia Medical Center; Von Lambert, principal, Elevation Healthcare Advisors
This will delve into the critical aspects of the healthcare technology adoption process, including appraisal, integration, and evaluation. The focus will be on identifying key clinical criteria that influence the selection and inclusion of technology, such as patient safety, workflow efficiency, and clinical outcomes. Participants will learn to apply systematic evaluation frameworks, including evidence-based design and human factors analysis, to assess the suitability and effectiveness of healthcare technologies in various clinical settings.
W02 – Design Thinking as a Pre-design Service to Engage Healthcare Stakeholders in Innovation, 9 a.m.-noon, Saturday, Oct. 25
Speakers: Noelia Bitar, associate principal, HED; Christina Miller, VP of nursing strategy and innovation, ECU Health; George Smith, senior architectural project manager, design and construction, Grady Memorial Hospital; Tammy Thompson, speaker; Boya Zhang, speaker
This workshop will explore innovative stakeholder engagement strategies to assess and meet user experience needs in healthcare facility design. This includes the use of design thinking as an engagement tool when working with healthcare professionals to develop innovative solutions for their facility projects. Participants will practice engaging end users in a design project during pre-design to identify problems, capture innovative ideas, and initiate operational planning design documents.
W04 – An Experiential Approach to Materials Selection, 2-5 p.m. Saturday, Oct. 25
Speakers: Stephanie Sickler, associate professor, Department of Interior Architecture and Design; Helen Turner, director, associate professor, University of Kentucky
Led by two interior design professors, this hands-on interactive workshop will examine the performance criteria for furniture, fixtures, and equipment (FF&E) in healthcare projects. Participants will put materials samples to the test in a variety of scenarios to understand how best to specify products for a range of users, settings, and maintenance practices and standards. Formatted for both newcomers to the field, including students, as well as active professionals who would benefit from an update on current FF&E offerings, performance metrics, etc., this workshop will equip participants with immediately applicable strategies to introduce to their design process.
W05 – Beyond the Blueprint: Preparing Your Building for Future Tech, 3-5 p.m. Saturday, Oct. 25
Speakers: James Doran, principal and senior technology consultant, SSR; Bob Feldbaur, chief facilities and real estate development officer, Children’s Health; Candace Goodman, principal and senior project architect, HKS; Braheem Santos, U.S. healthcare segment leader, Schneider Electric; Bob Stewart, design and construction director, information technology, HCA Healthcare
This workshop explores strategies for designing healthcare facilities to be adaptable to rapidly evolving technologies while maintaining human-centered care environments. Participants will share real-world challenges and solutions for building flexibility into infrastructure, avoiding common implementation pitfalls, and creating successful technology integration partnerships. Collaborative discussion and structured activities will be aimed at developing actionable approaches to future-proof healthcare facilities.
To register for preconference tours and workshops, go here.
Find updates and additional information on the 2025 HCD Conference + Expo here.

