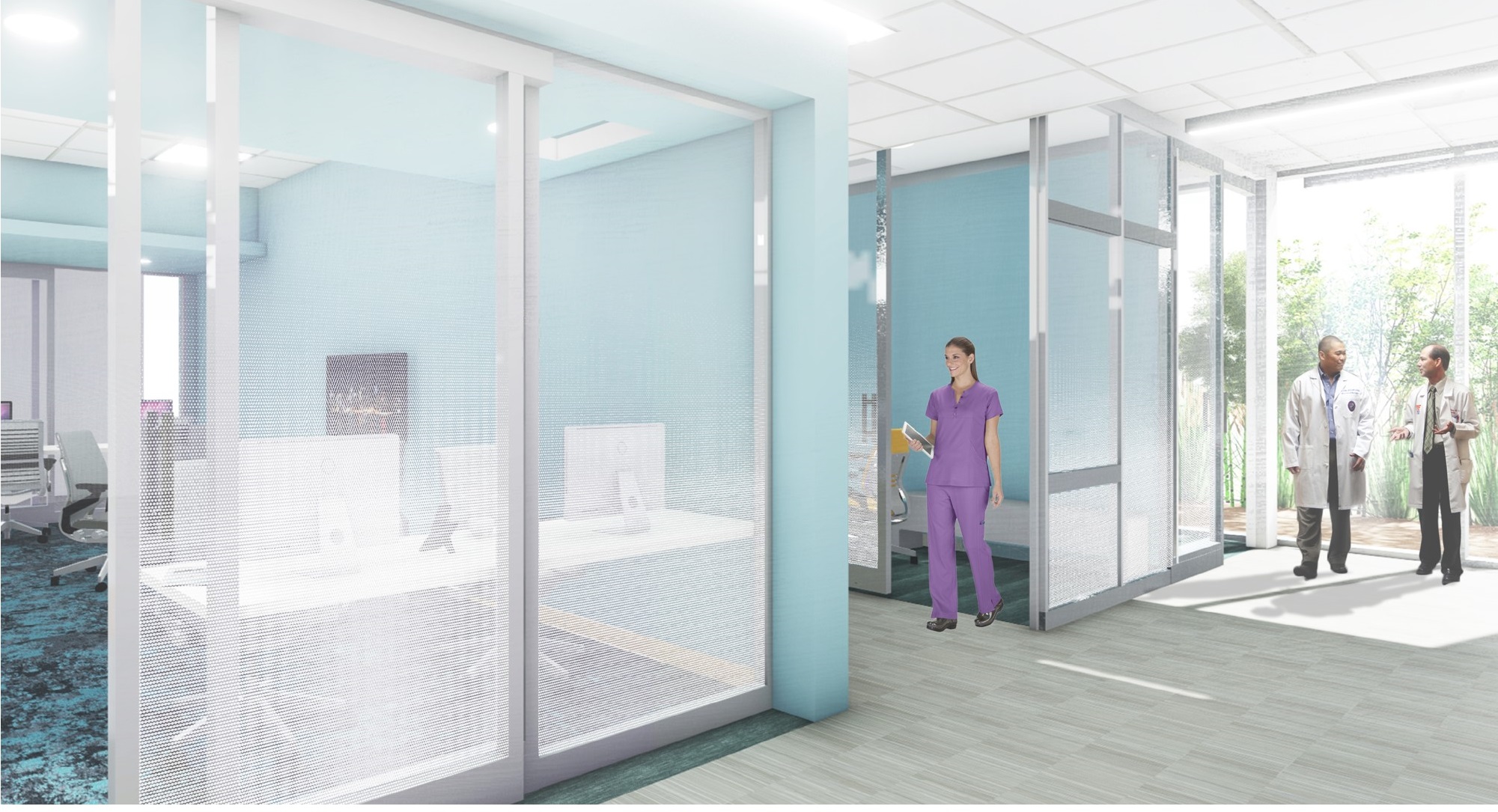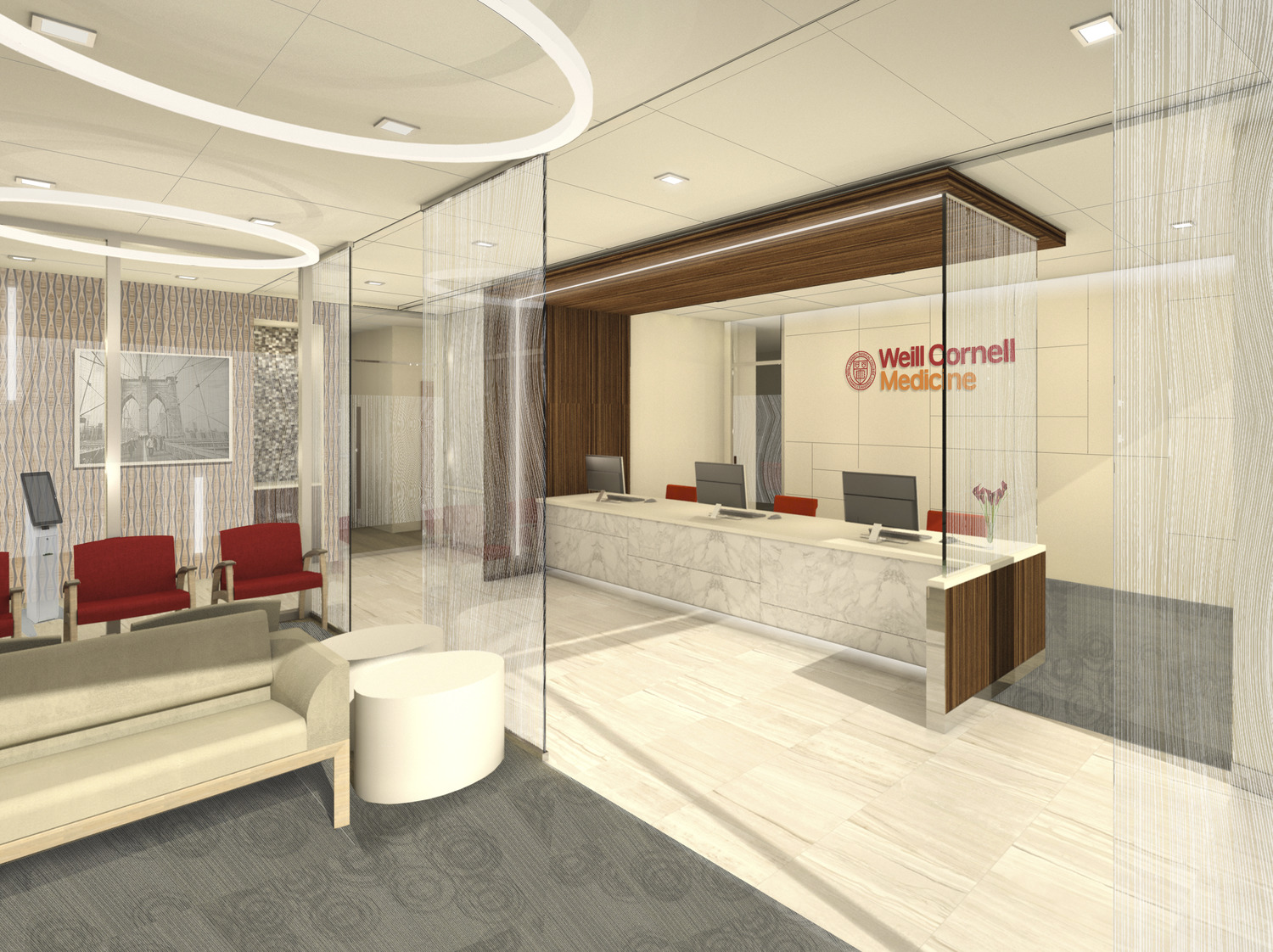Healthcare Design’s annual Forum event, Sept. 4-6 at the Biltmore Estate in Asheville, N.C., will welcome two keynote speakers to the stage to talk about finding balance in the built environment through very different approaches.
Anne DiNardo
Anne DiNardo's Latest Posts
PHOTO TOUR: Studer Family Children’s Hospital at Ascension Sacred Heart
The facility in Pensacola, Fla., added a 150,000-square-foot tower to house a pediatric ED, NICU, outpatient lab, and pharmacy.
PHOTO TOUR: Center for Advanced Pediatrics
The new 265,000-square-foot pediatric subspecialties facility, opened in Atlanta, incorporates ample daylight, views, and access to a garden.
PHOTO TOUR: Dayton Children’s Hospital Patient Tower, Dayton, Ohio
A new 130-bed patient tower is part of a multiphased master plan for Dayton Children’s main campus in Dayton, Ohio and features a “things that fly” design theme.
Face Time: PJ Glasco
The principal, health market leader, at CannonDesign in Houston discusses her path to the industry, how the multifaceted aspect of healthcare design drives her, and her hidden talent.
Mix + Match In Workplace Design
Designers are helping healthcare organizations rethink workplace settings by offering space options that support a range of staff types and work processes.
Artistic Touch At Baptist MD Anderson Cancer Center
Beyond programming decisions, the project team on the new Baptist MD Anderson Cancer Center in Jacksonville, Fla., devoted a lot of time to creating an interior environment that’s calming and welcoming. Leigh Walker, senior interior designer with FreemanWhite, a...
Speaking Volumes: Baptist MD Anderson Cancer Center
The cancer center in Jacksonville, Fla., responds—inside and out—to the very specific needs of the patients, families, and staff served there.
PHOTO TOUR: Guangzhou United Family Hospital, Guangzhou, China
Guangzhou United Family Hospital, part of the United Family Healthcare (UFH) network, opened in May 2018 with a focus to provide comprehensive healthcare services in southern China that are in line with U.S. medical practice standards. The interior design of the...
Making The Leap To IPD
Aligning the right team to use integrated project delivery can save time and money and lead to profits for all.
FIRST LOOK: Weill Cornell Medicine Primary Care—Brooklyn Heights
The outpatient primary care clinic, scheduled to open in June 2019, incorporates design features that reflect its historic Brooklyn environs.
Take 5 With Oriana Beaudet
The vice president of healthcare transformation and clinical leader at Array Architects discusses the top five trends and issues getting her attention right now.



















