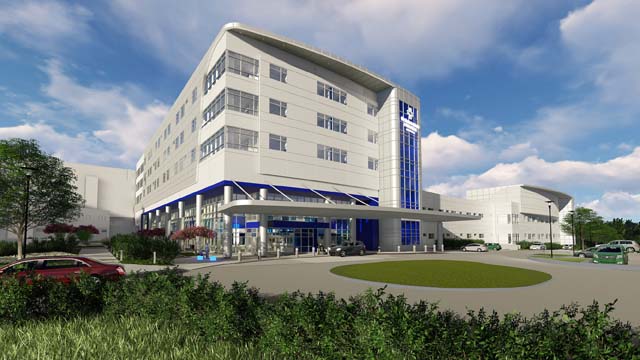Lakeland Regional Health, Hollis Cancer Center, designed by HuntonBrady Architects, is among the projects featured in the 2017 Healthcare Design Showcase.
Paglia Donna
Paglia Donna's Latest Posts
Tallahassee Memorial HealthCare, M.T. Mustian Center
Tallahassee Memorial HealthCare, M.T. Mustian Center, designed by Gresham Smith and Partners, is among the projects featured in the 2017 Healthcare Design Showcase.
Shriners Hospitals for Children
Shriners Hospitals for Children, designed by Christner Inc., is among the projects featured in the 2017 Healthcare Design Showcase.
Legacy Good Samaritan Medical Center Emergency Department Remodel [Portland, Ore.]
Project category: Remodel/renovation
Chief administrator: Jonathan Avery, chief administrative officer
Firm: ZGF Architects LLP, www.zgf.com
Design team: ZGF Architects (architect); JE Dunn Construction (general contractor); Catena Consulting Engineers (structural engineer); KPFF Consulting Engineers (civil engineer); PAE Consulting Engineers (mechanical, electrical, plumbing engineer)
Cincinnati Children’s Hospital Medical Center A5C Cancer Center; Blood Diseases Institute Inpatient Unit [Cincinnati]
Engaging environments are necessary to prevent feelings of isolation and depression from prolonged hospital stays. This project remodeled an outpatient clinic space and elevator lobby located within an inpatient bed tower into a new adolescent and young adult inpatient unit.
Book Loving Lounge Staff Space (BLLSS) [Changhua, Taiwan]
The facility and the furniture layout in Book Loving Lounge Staff Space in Changhua, Taiwan, are designed according and comparable to the level of an international airport lounge. In addition to comfortable dining and a relaxing environment for the medical team, professional catering staff offer food service 24 hours a day.
WellBridge of Fenton [Fenton, Mich.]
Project category: New construction
Chief administrator: Ryan Michelson, administrator
Firm: JW Design, www.jwdstudio.com
Design team: Joseph Wronski, principal; Daniel F. DeRemer, AIA, chief architect; Kevin Boyle, AIA, NCARB, architect (JW Design); Steve Benaske, PE, mechanical engineer (Sellinger Associates); Scott Leo, electrical and lighting design (ETS Engineering, Inc.); Craig Warner, food service design (E.F. Whitney, Inc.)
Greater Baltimore Medical Center Family Care Associates Renovation [Baltimore]
Project category: Remodel/renovation
Chief administrators: John B. Chessare, MD, CEO, GBMC; Bennett Beres, COO, GBMA
Firm: CR Goodman Associates, www.crgoodmanassociates.com
Design team: Charles R. Goodman, AIA, EDAC, architect; Robyn I. Dubick, CID, IIDA, LEED AP ID+C, EDAC, interior designer (CR Goodman Associates); Leach Wallace Associates (MEP engineer)
Photography: Stephanie D. Norberg
The Bridge [Philadelphia]
Project category: New construction
Chief administrator: Michael Ogden, program director
Firms: Public Health Management Corporation (PHMC), www.phmc.org; Bradberry & Kheradi, www.bradberrykheradi.com
Seattle Children’s Hospital, South Clinic [Federal Way, Wash.]
As the healthcare industry shifts from centralized to decentralized care, many hospital systems now adopt a hub-and-spoke model to bring outpatient care to communities by offering clinics in addition to acute care at a main hospital campus.
Lakeland Regional Health Pavilion for Women & Children [Lakeland, Fla.]
The new 347,342 sf Lakeland Regional Health Pavilion for Women & Children is a significant addition to a growing regional medical center campus in Lakeland, Florida.
NewYork-Presbyterian/Lower Manhattan Hospital, Birthing Suite [New York, N.Y.]
Project category: Remodel/renovation
Chief administrator: Mr. Robert Guimento, COO
Firm: EwingCole, www.ewingcole.com
Design team: Jim Wolters, AIA, principal; Mary Frazier, AIA, LEED AP, green belt, principal/planner; Lyudmyla Matyushko, interior designer; Michael Hunton, RA, project architect; Michael Hoak, associate AIA, LEED AP BD+C, designer; Carl A. Speroff, IV, lighting designer
Photography: Halkin/Mason Photography, LLC




![Legacy Good Samaritan Medical Center Emergency Department Remodel [Portland, Ore.]](https://healthcaredesignmagazine.com/wp-content/uploads/2016/12/Legacy1.jpg)
![Cincinnati Children’s Hospital Medical Center A5C Cancer Center; Blood Diseases Institute Inpatient Unit [Cincinnati]](https://healthcaredesignmagazine.com/wp-content/uploads/2016/12/53f.jpg)
![Book Loving Lounge Staff Space (BLLSS) [Changhua, Taiwan]](https://healthcaredesignmagazine.com/wp-content/uploads/2016/12/scfeature.jpg)
![WellBridge of Fenton [Fenton, Mich.]](https://healthcaredesignmagazine.com/wp-content/uploads/2016/08/jw1.jpg)
![The Bridge [Philadelphia]](https://healthcaredesignmagazine.com/wp-content/uploads/2016/08/The_Bridge.jpg)
![Seattle Children’s Hospital, South Clinic [Federal Way, Wash.]](https://healthcaredesignmagazine.com/wp-content/uploads/2016/08/Seattle_childrens_hospital_620x380.jpg)
![Lakeland Regional Health Pavilion for Women & Children [Lakeland, Fla.]](https://healthcaredesignmagazine.com/wp-content/uploads/2016/08/lakeland_women_children_hospital_2.jpg)









