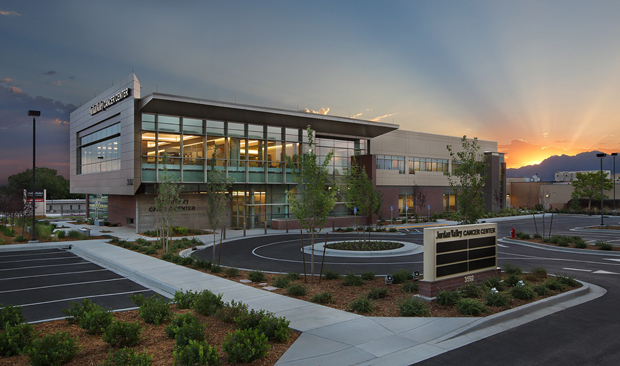2017 brings new opportunities for Healthcare Design readers and advertisers.
Kristin D. Zeit
Kristin D. Zeit's Latest Posts
PHOTO TOUR: Jordan Valley Cancer Center
Jordan Valley Cancer Center (JVCC), part of the Iasis Healthcare network, is the first full-service cancer center in Utah’s western Salt Lake Valley. The center provides medical, surgical, and radiation oncology services in diverse specialties including hematologic,...
PHOTO TOUR: Building for Transformative Medicine
Completed in 2016, the 11-story Building for Transformative Medicine, designed by NBBJ, bring 620,000 square feet of translational research and clinical space to Brigham and Women’s Hospital. The new building houses eight floors of research laboratories, two floors of clinics, a state-of-the-art imaging facility, a conference and teaching center, and a 400-car garage, along with associated site improvements.
PHOTO TOUR: Boston Children’s Hospital Simulation Center
Since 2001, patient care teams at Boston Children’s Hospital have used simulation to rehearse for surgical procedures and train caregivers. The rehearsal and training practice quickly became a vital staff resource, and an essential part of hospital culture. The new Simulation Center at Boston Children’s accommodates the growth of the Simulator Program (SIMPeds) and provides a 5,300-square-foot dedicated space using state-of-the-art simulation practices and technology.
Will Life Imitate Art In Ultra-Tech Hospitals?
An editorial advisory board member tipped us off about a TV show debuting on CBS this month called “Pure Genius,” which focuses on a supercool, seemingly altruistic hospital that’s basically high-tech heaven.
PHOTO TOUR: Cummins LiveWell Center
The Cummins LiveWell Center is a 28,000-square-foot wellness center located in downtown Columbus, Ind., providing services to employees (and their families) of Cummins Inc., a global manufacturer and supplier of diesel and alternative fuel engines. The LiveWell Center includes primary and urgent care, physical medicine, preventive services, and lifestyle coaching.
The Challenge Of Hiring New Talent
If there’s one thing all the various players in our industry have in common—whether you work for a hospital, design firm, construction company, product manufacturer, or something else—it’s the challenge of hiring new talent. It’s not merely about finding the right credentials to fit the job in question. It’s about teasing out the needs/expectations of the younger generations. It’s about attracting talented individuals of different sexes, ethnicities, and backgrounds to fields that often lag behind in the diversity department.
PHOTO TOUR: Memorial Hermann Pearland Hospital
Memorial Hermann Pearland Hospital, designed by PhiloWilke Partnership, is a four-story, 275,000 square-foot, tilt-wall acute care hospital. Due to the rapid growth of the city of Pearland, Texas, and the surrounding suburbs, this facility was designed as an organic structure that can grow within the community. The hospital is the central figure of the new medical campus, a 40-acre site designed and constructed in phases.
PHOTO TOUR: Children’s Pavilion at Children’s Hospital of Richmond
Designed by HKS Architects Inc., the 15-story, 643,000-square-foot Children’s Pavilion at Children’s Hospital of Richmond in Richmond, Va., is an advanced outpatient facility dedicated to children in the region. The pavilion, built on an urban site in downtown Richmond, includes a surgery level, three levels of pediatric clinics, a faculty/research floor and seven levels of parking.
Style And Substance: The New Healthcare Design Magazine
I don’t know if you noticed the caterpillar-chrysalis-butterfly ads we’ve been running in the magazine this year. If you didn’t, you may get your September issue in the mail and think, “Whaa..?" I understand. It’s a big change. We went pretty stealth on talking about our magazine redesign; those metamorphosis teaser ads were pretty much it. And now we’ve got a new logo, a wider format (more real estate for photos!), all new fonts and color schemes… Surprise!
PHOTO TOUR: Scripps Clinic John R. Anderson V Medical Pavilion
Providing an optimal patient experience was the design team’s guiding vision for the new Scripps Clinic John R. Anderson V Medical Pavilion, a $130 million outpatient clinic at the Scripps Memorial Hospital La Jolla Campus in California. Scripps Health also envisioned a new facility that functions in tandem with the adjacent Prebys Cardiovascular Institute and fosters graduate medical education.
Healthcare Designers Go For The Gold
As all eyes turned to Rio de Janeiro this month for the Summer Olympics, our August issue of Healthcare Design, coincidentally, also turned the spotlight to both sports and the thrill of competition.


















