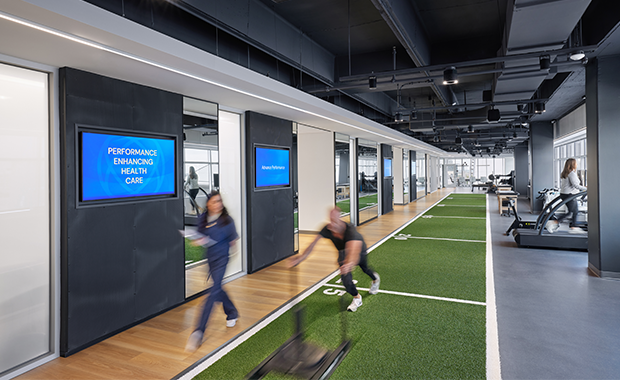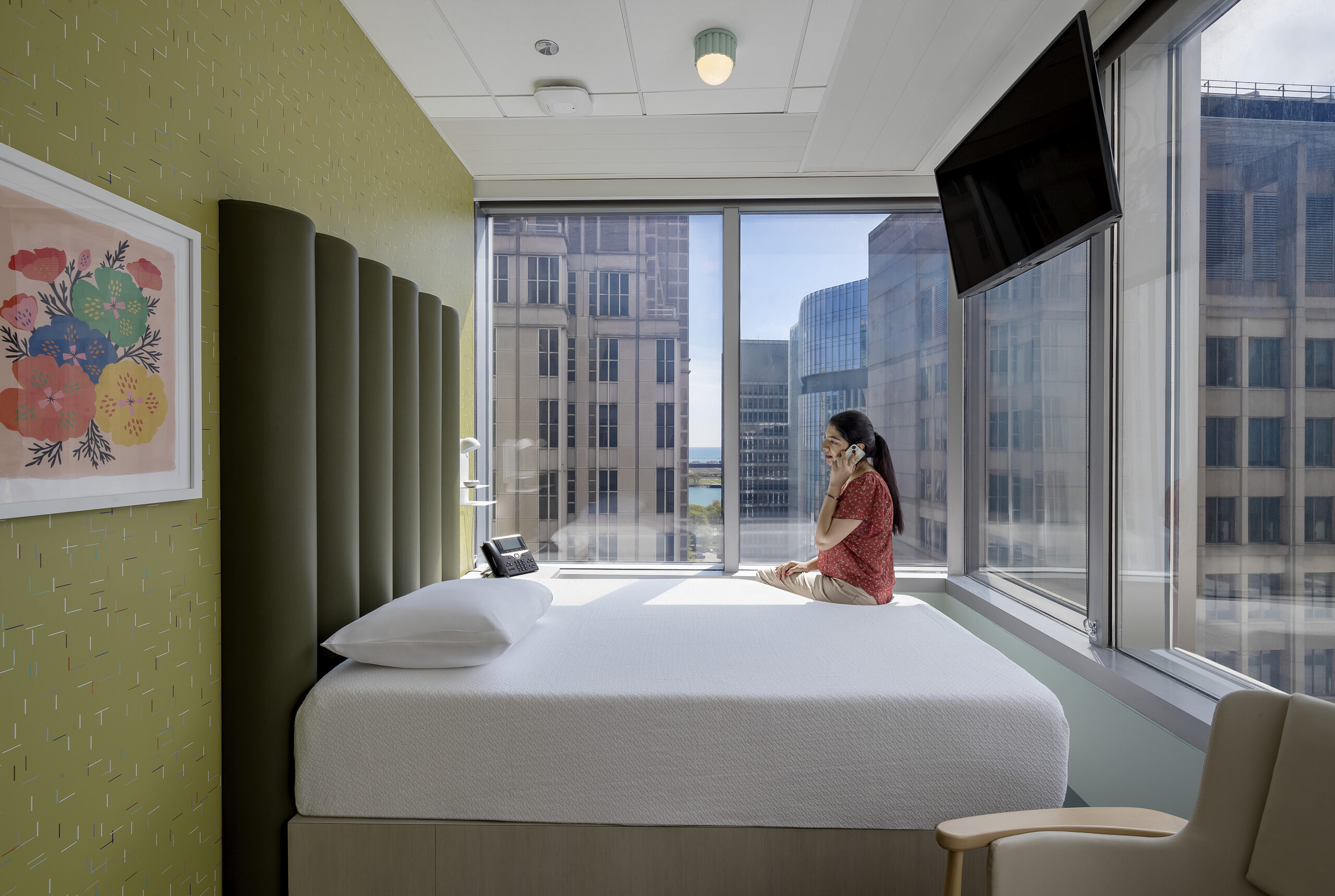The associate at TVS Design in Atlanta shares the top five trends and issues capturing his attention right now on the opportunities and impact of AI in healthcare design.
Tracey Walker
Tracey Walker's Latest Posts
Specialty Healthcare Facilities: Project Spotlight
From vision care to neuroimmune and hair transplant clinics, specialty healthcare projects deliver tailored environments to support diagnostics, treatment, and educational services.
16 New Surface Products For Healthcare Facilities
Check out Healthcare Design’s roundup of recent surface products from vendors and manufacturers that support healthcare design.
UHealth SoLé Mia To Bring Academic Medicine To Mixed-Use Development In North Miami, Florida
Parry LaGro at Arcadis Inc. discusses the design of UHealth’s largest outpatient medical facility, which is expected to open in summer 2025, and how demand for community-based care is driving change in healthcare.
Northside Medical Snellville In Georgia: Photo Tour
The 35,000-square-foot project, opened in October 2023, is part of a mixed-use development and features hospitality design features.
Herbert Wertheim Center Of Excellence For Eyecare + Vision Health, Emeryville, California: First Look
The 38,000-square-foot adaptive reuse project, expected to open in 2025, will include a clinic, vision therapy spaces, and graduate clinical education.
Healthcare Design Opens Call For Submissions For Remodel/Renovation Competition
Reservations for the 15th annual awards programs are due by July 12.
Jacksonville North VA Clinic & Domiciliary In Florida: Photo Tour
The 237,000-square-foot project blends a modern, Florida-inspired design with sustainable design strategies.
Take 5 With Perkins&Will’s Dawne David-Pierre
The operations director at Perkins&Will shares the top five trends and issues getting her attention right now, including addressing health disparities through adaptive reuse and mentoring the next generation of healthcare designers.
10 Pediatric Healthcare Projects To Watch
From new hospitals to specialty and cancer care clinics, these pediatric environments illustrate new architecture and interior design strategies to improve outcomes and provide comfort to children and their families.
Take 5 With DesignGroup’s Angela Kolosky
The associate principal and healthcare planning market leader at DesignGroup shares the top five trends and issues on her mind, including rural health and trauma-informed design.
Akron Children’s Hospital Outpatient Rehabilitation, Main Campus Entrance, and Lobby Renovation, Akron, Ohio: Photo Tour
The 43,800-square-foot multiphase renovation and infill project expands services and enhances the lobby and exterior entrance.



















