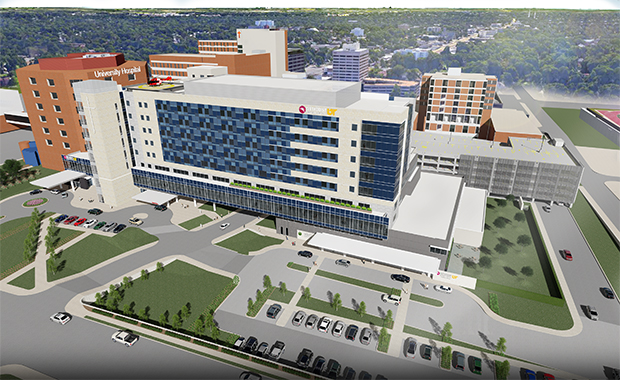Methodist Le Bonheur Healthcare recently celebrated the topping out of the $275 million, 450,000-square-foot patient tower at Methodist University Hospital (MUH) in Memphis, Tenn., according to a press release. The ceremony signifies that construction of the steel portion of the building has reached its tallest point.
The new patient tower is part of the hospital’s campus expansion project, which also includes a 700-space parking plaza completed earlier this year. The tower will allow for the consolidation of the hospital’s transplant services into a two-floor inpatient/outpatient comprehensive transplant institute and will connect the oncology and outpatient care to create a new cancer center.
The eight-story tower, slated for completion in spring 2019, is being constructed on top of the existing emergency department.
Turner Construction‘s Memphis, Tenn., office is serving as the general contractor and the lead design firm is HKS, Inc. (Dallas). Self+Tucker Architects (Memphis, Tenn.) and archimania (Memphis, Tenn.) have significant design roles. The project’s structural and civil engineer is Allen & Hoshall (Memphis, Tenn.).












