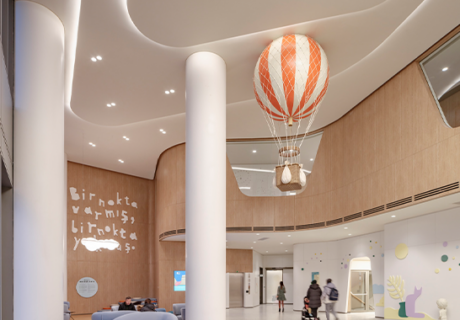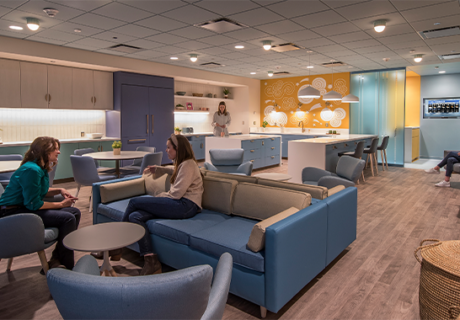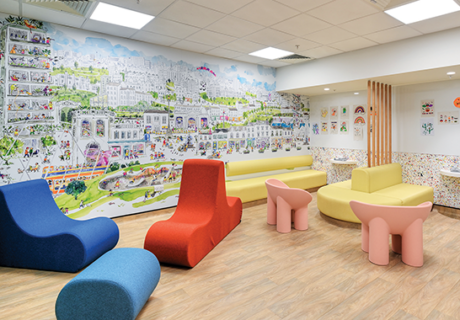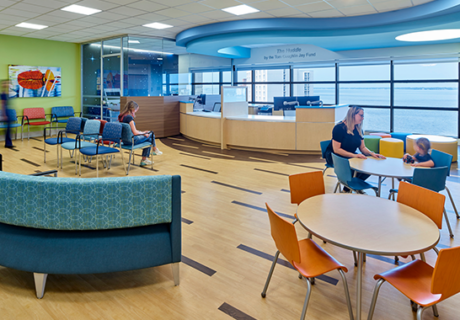FIRST LOOK: Cincinnati Children’s Hospital Medical Center, Inpatient Behavioral Health Facility
Cincinnati Children’s Hospital Medical Center in Cincinnati, Ohio, is expanding pediatric and adolescent mental health services with a new five-story, 160,000-square-foot facility currently under construction on their campus in the city’s College Hill community.
The design of this facility was an opportunity to re-think the collection of therapeutic settings known as milieu. These are the spaces where patients will spend most of their time, participating in group therapy, guided activities, free choice time, and other therapies. The building’s design was influenced by the location and variety of milieu on the units and their role as shared resources and destinations. The design emphasizes meaningful environments that mimic moving through one’s day, like changing classes at school. Spaces incorporate positive distractions and allow for different behaviors—such as pacing, rocking, or self-expression; built in benches and nooks allow patients to comfortably occupy a room’s edges.
Private inpatient rooms are in “sleeping wings” distributed on each unit; the sleeping wings can be closed off during the day as patients participate in group therapy, guided activities, free time, and other therapies in the milieu spaces.
Creating a more transparent environment was another project goal. The new building will incorporate a greater variety of shared spaces outside of patient rooms, bringing more opportunities for families to support children during treatment. Families will also be able access support through the family resource center and the café.
Dichroic glass on the exterior façade and in an oculus in the lobby add to a feeling of transparency, invite curiosity, create interest, and a sense of something new every visit. A new intake area will enhance the admission experience by providing a central location for patients to receive their initial medical evaluation and consultation prior to being admitted. It features a walk- up entrance, a dedicated entrance for transport patients, and space for families to wait.
The building will have a biophilic feel, incorporating materials that evoke nature, rounded edges, ample sunlight, views of the landscape—all designed to encourage visitors to linger and to make it a haven for patients and their families alike.
Project details:
Facility name: Cincinnati Children’s Hospital Medical Center, College Hill New Behavioral Health Facility
Location: Cincinnati, Ohio
Expected completion date: Late 2023
Owner: Cincinnati Children’s Hospital Medical Center
Total building area: 160,000 sq. ft.
Total project cost: $99 million
Cost/sq. ft.: Undisclosed
Architecture firm: GBBN
Interior design: GBBN
General contractor: Messer Construction
Wayfinding, art, and graphics: Kolar Design
Architectural support: WA Architects
Builder: Messer Construction
Engineers: Schaefer & JCA (structural); CMTA (MEP); Bayer Becker (civil)
Technology: Motz Engineering
Lighting: AEI & Pivotal
Landscape: The Kleingers Group
Sustainability: Sol Design + Consulting
Medical equipment: Walsh Consulting Group










