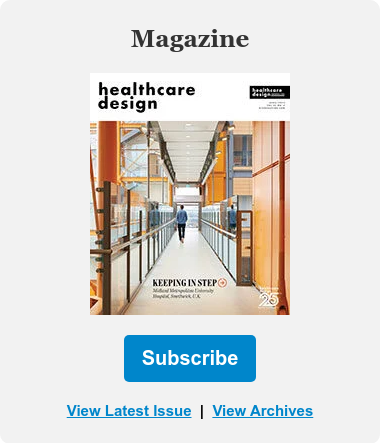Roundtable Discussion Preview: Healthy Village-Lessons Learned from an Integrated Care Delivery Model
One of HEALTHCARE DESIGN.11's roundtable discussions at 11:30a.m. on Monday, November 14, will focus on post-occupancy evaluations and…
News November 13











