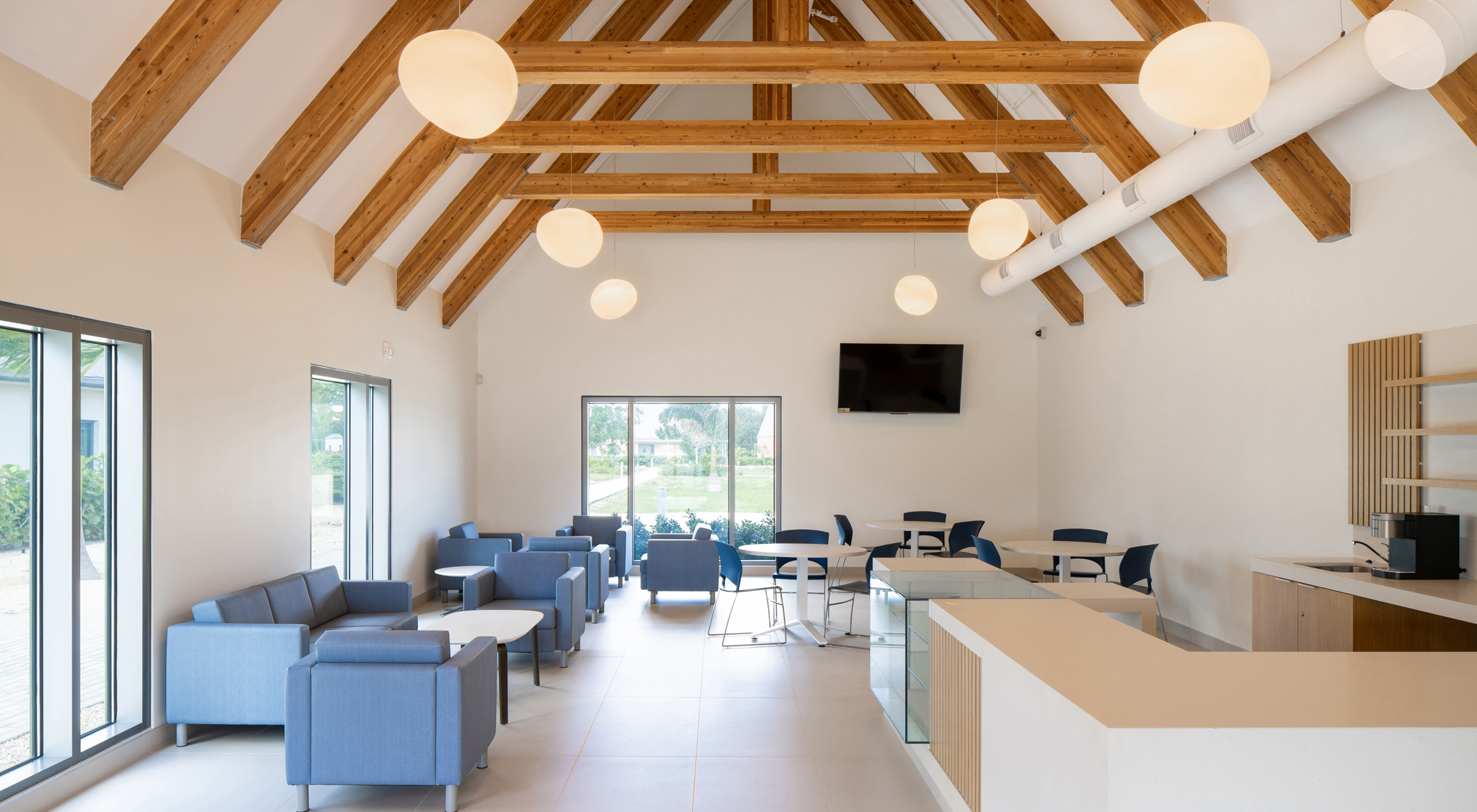HCD Magazine
Poinciana Rehabilitation Centre Leverages A Village-like Setting For Behavioral Health Care
The Cayman Islands’ first mental health treatment facility pairs domestic-scale residential buildings with larger programmatic buildings to help foster community among residents and staff.
Featured
Latest Posts
The David H. Koch Center for Cancer Care at Memorial Sloan Kettering Cancer Center
AWARD OF MERIT – 2020 Healthcare Design Showcase The David H. Koch Center for Cancer Care at Memorial Sloan Kettering Cancer Center (MSK) is the institution’s—and New York City’s—largest freestanding…
Featured Firms Projects November 10HCD Virtual: Strengthening The Case For Resilient Design
Speakers at HCD Virtual shared the growing importance of resilient design and new tools available to help project teams understand risks and guide solutions on a project.
News November 10Option Care Health Completes Ambulatory Project
The 50,000-square-foot facility includes ambulatory infusion suites and a licensed compounding pharmacy.
News November 10














