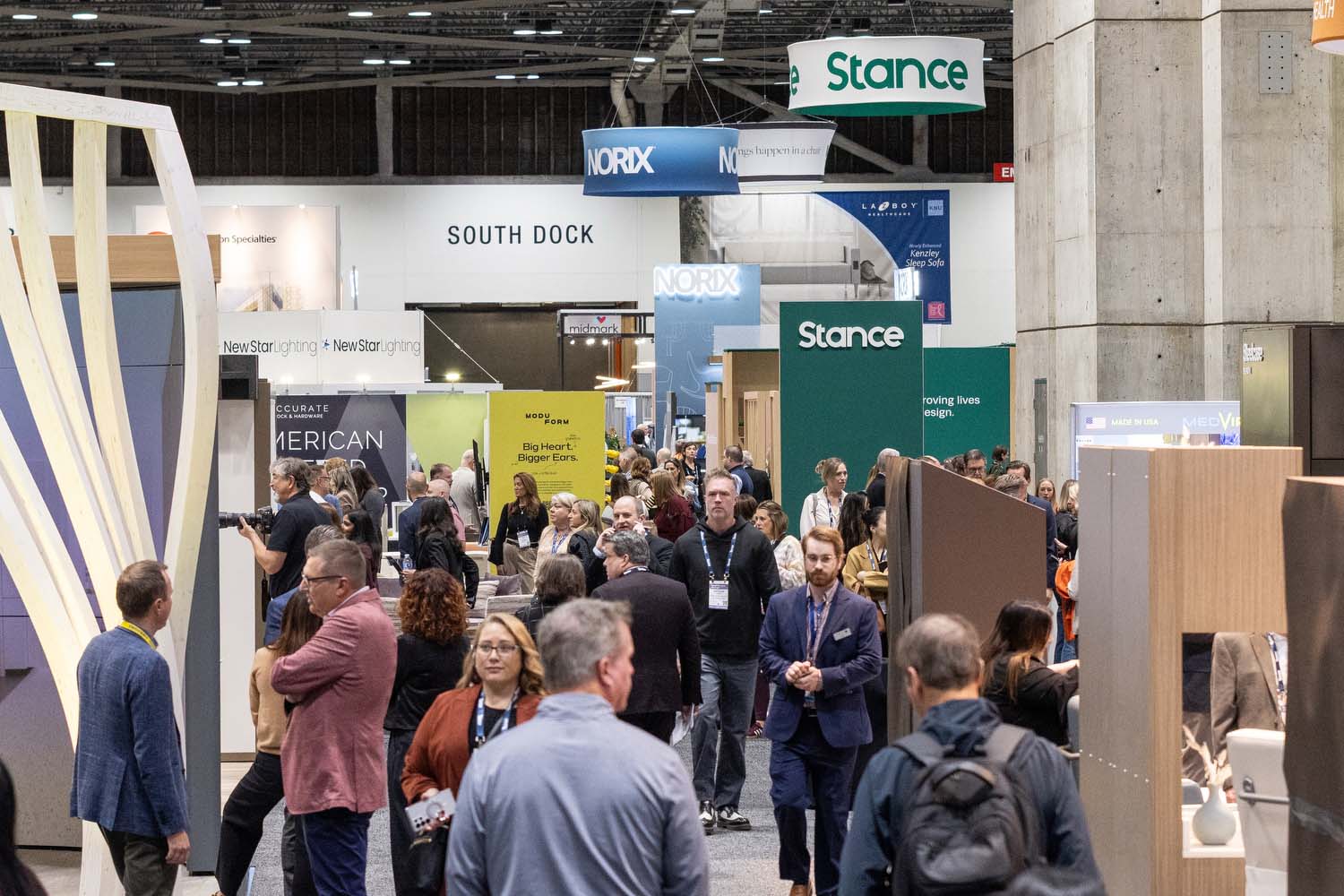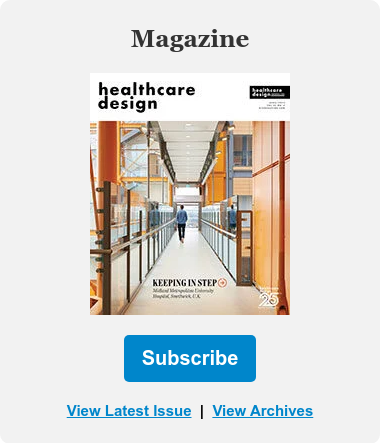HCD Magazine
2025 HCD Conference + Expo: Scenes From Kansas City, Missouri
Check out a recap and slideshow from this year’s event in Kansas City, Mo., Oct. 25-28, including keynote speakers, award celebrations, the expo hall, and networking party.
Latest Posts
The Studer Family Children’s Hospital At Sacred Heart Completes Construction
The new four-story, $85 million facility includes a new pediatric emergency department, a 72-bed neonatal intensive care unit, outpatient lab services, and more.
News April 19JLL Selects New Regional Healthcare Leader For Project, Development Services
David Dierking will be vice president and PDS healthcare practice lead for the Midwest.
News April 18Zimmerman Architectural Studios Welcomes Troy Steege
Steege joins the firm's healthcare team as vice president and senior project manager.
News April 17












