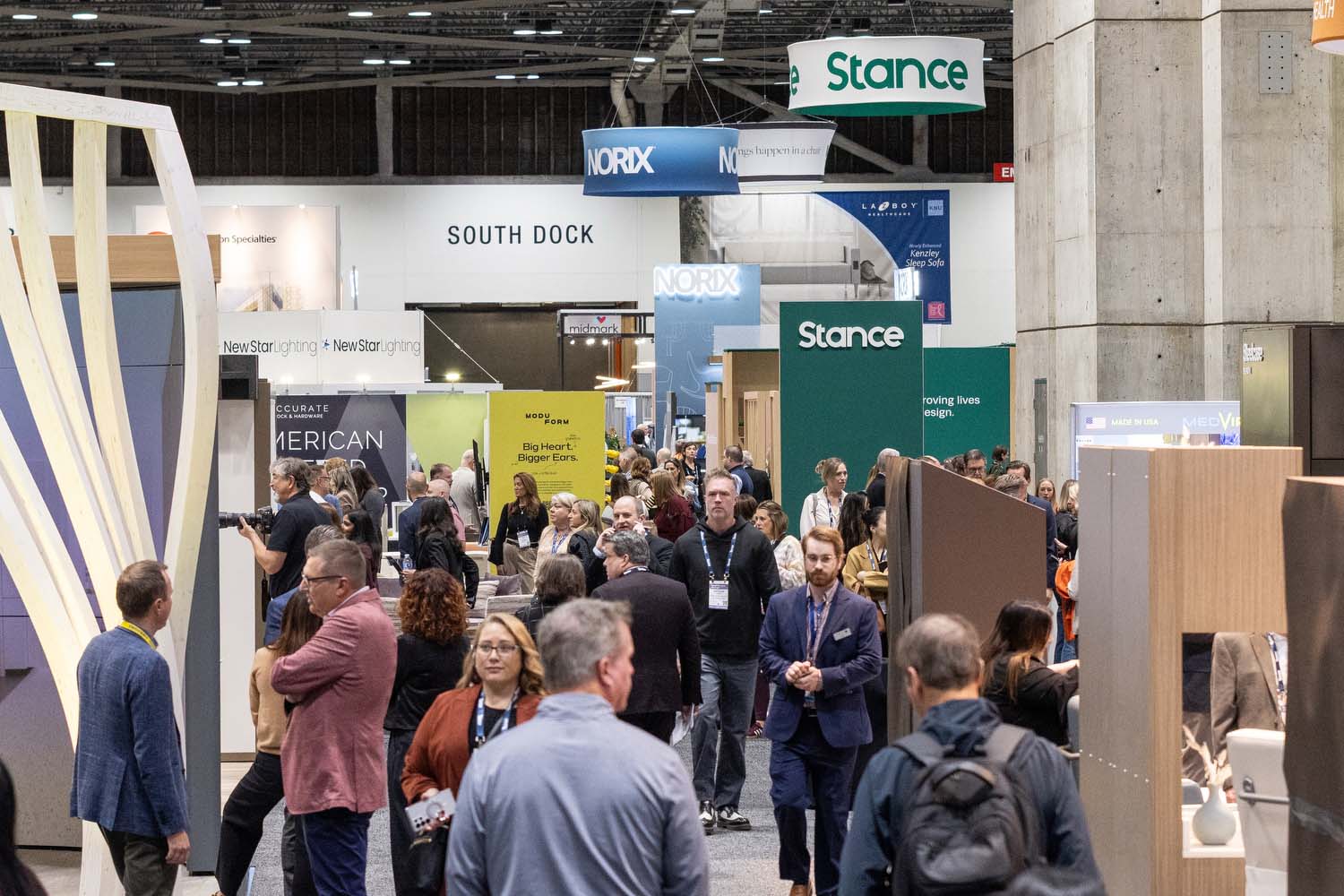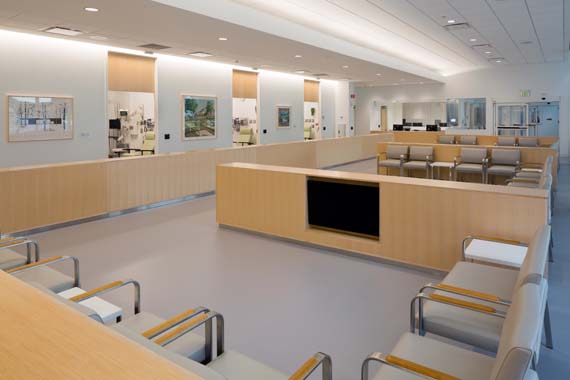HCD Magazine
2025 HCD Conference + Expo: Scenes From Kansas City, Missouri
Check out a recap and slideshow from this year’s event in Kansas City, Mo., Oct. 25-28, including keynote speakers, award celebrations, the expo hall, and networking party.
Latest Posts
Healthcare Design For Introverts And Extroverts: Outpatient Facilities
If the population is divided equally between introverts and extroverts, how is healthcare design addressing the needs of both? This blog series explores the issue, next looking at provisions for…
Trends April 3April Online Focus: Emergency Department Design
Healthcare Design’s monthly Online Focus feature compiles recent coverage on targeted topics to help readers quickly get up to speed on pressing issues or refresh themselves on latest trends. For…
Projects April 2Dave Brown To Lead HMN Architects As President
Brown joined the firm in 1993 and will succeed Larry Ralph as HMN's new president.
News April 2













