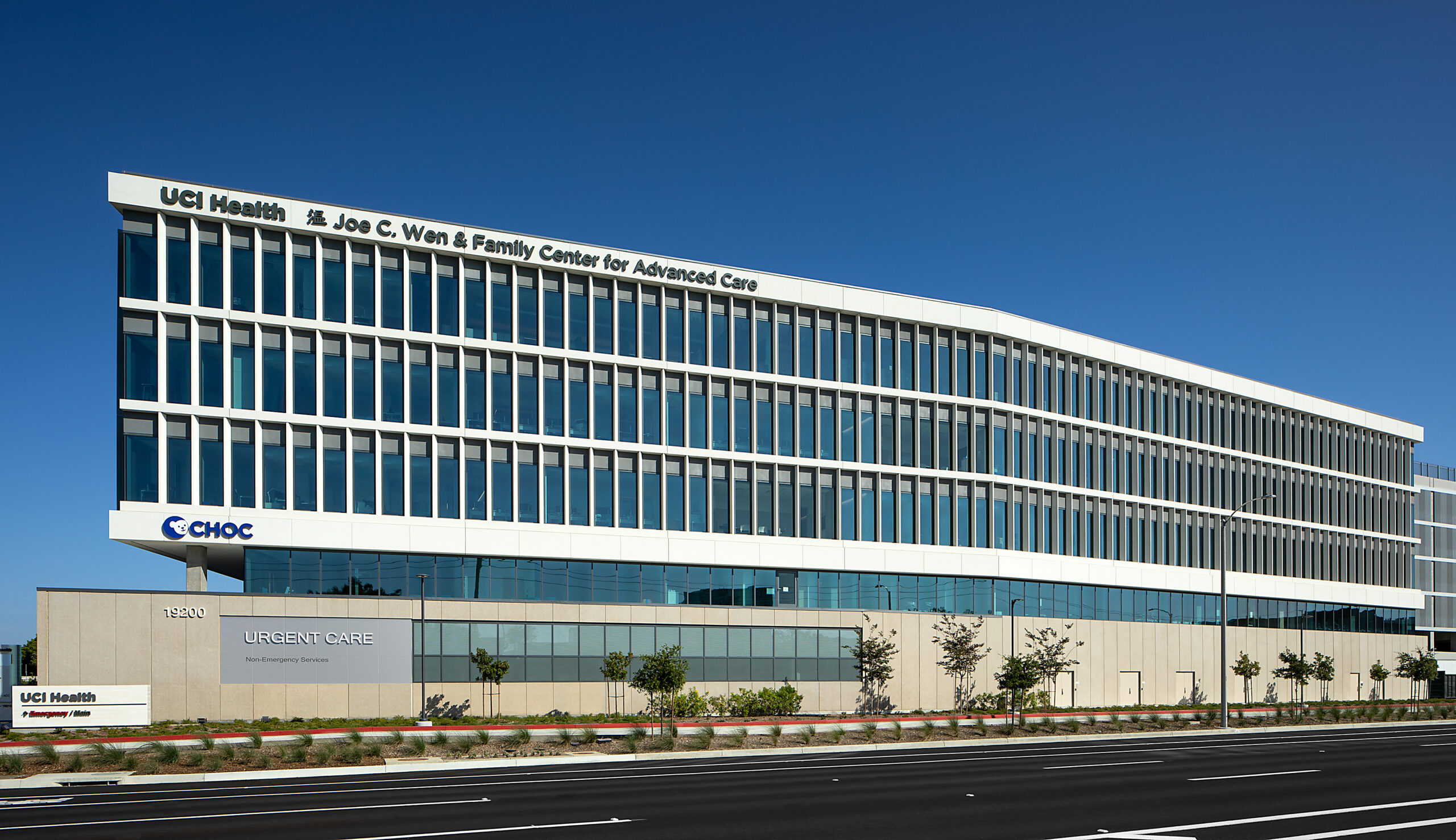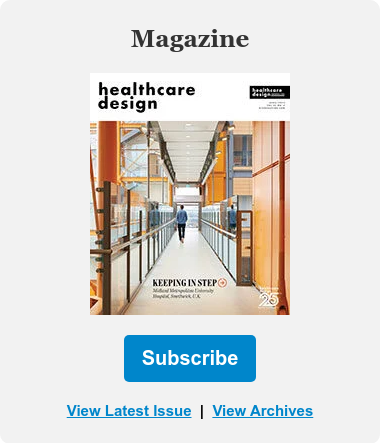HCD Magazine
Joe C. Wen & Family Center For Advanced Care, Irvine, California: Photo Tour
Latest Posts
Clinical Research Building, University of Miami Miller School of Medicine [Miami, FL]
Project category: New construction (completed September 2006) Chief administrator: Richard Jones, AIA, Assistant Vice-President for Design and Construction, (305) 243-5802 Firm: Perkins+Will, (404) 873-2300 Design team: Manuel Cadrecha, Managing and…
News August 31St. John's Mercy Medical Center—Heart Hospital [St. Louis, MO]
Designed to meet the surrounding community’s growing need for advanced heart care, the new Heart Hospital is one of the most integrated and comprehensive cardiac care facilities in the region.…
News August 31The Tuscany House [Summerfield, FL]
Because of the increasing need for hospice house beds, Hospice of Marion County closed its Memory Care Center and reopened it as The Tuscany House, a state-of-the-art facility. The project…
News August 31













