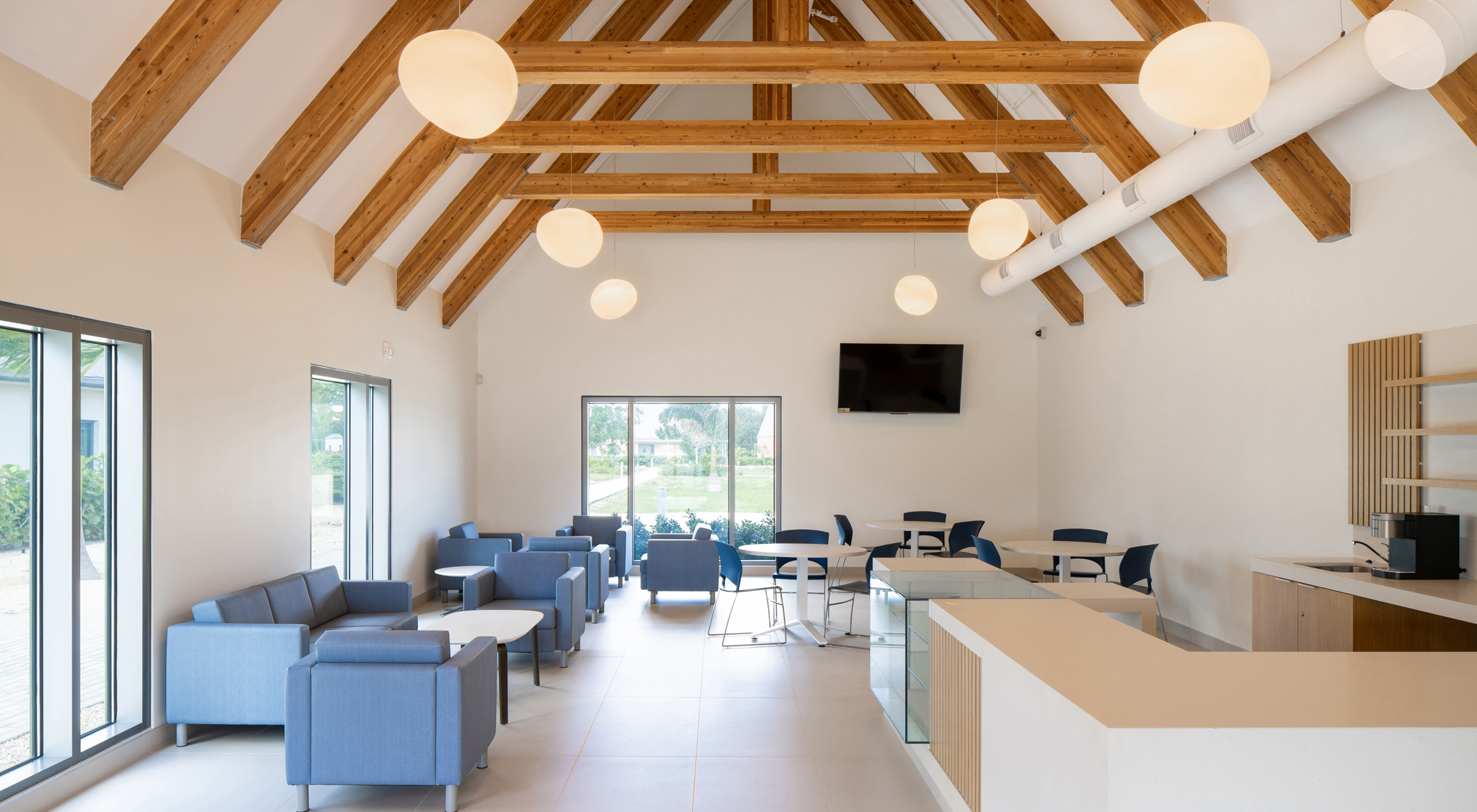HCD Magazine
Poinciana Rehabilitation Centre Leverages A Village-like Setting For Behavioral Health Care
Featured
Latest Posts
Community Regional Medical Center FRESNO, CA
Community Medical Centers, Central California’s largest healthcare provider, operates 15 facilities, including three acute care hospitals. Its Fresno campus, with more than 600 acute care beds, is known as Community…
News August 31Sheppard Pratt Health System BALTIMORE, MD
Project category: New construction (completed March 2005) Chief administrator: Stephen Sharfstein, MD, President and CEO, (410) 938-3401 Firm: HDR – Alexandria, (703) 518-8530 Design team: Rick Abbott, Healthcare Principal; Jim…
News August 31Anadolu Medical Center GEBZE, TURKEY
Affiliated with Johns Hopkins Medicine, Anadolu Medical Center was master planned to include a six-level medical center with a hospital, rehabilitation center, medical office building, medical research institute, nursing college,…
August 31












