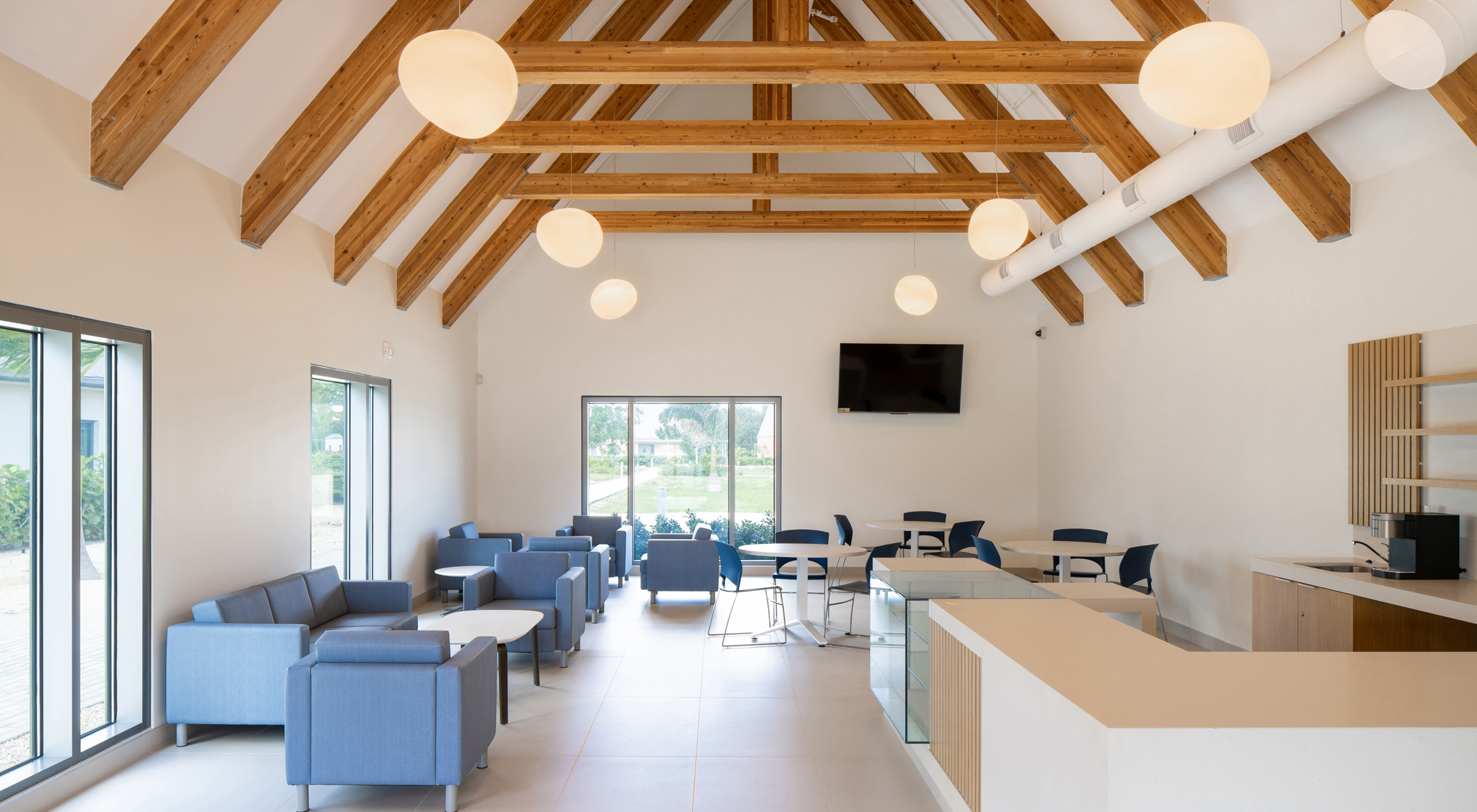HCD Magazine
Poinciana Rehabilitation Centre Leverages A Village-like Setting For Behavioral Health Care
Featured
Latest Posts
Impact of the environment on patients, families, and staff: Profile of studies at Edward Hospital
Edward Hospital & Health Services (EHHS) in Naperville, Illinois, has been involved in a series of renovation and new construction projects to provide much-needed healthcare services to its service area.…
News June 30Minimizing chemical hazards in healthcare
Many strong chemicals are used in healthcare settings, for a variety of reasons: to treat patients (medications and anesthetic agents); to clean, disinfect, and sterilize surfaces and supplies (cleansers/disinfectants); and…
News May 31The Yawkey Center Rooftop: Capping Off Boston's Green Building
Excerpts adapted from the session “Healthy Hospitals: Boston Green Building Initiatives,” presented April 20, 2006, at CleanMed 2006 in Seattle Health Care Without Harm (HCWH) continues to collaborate with a…
News May 31












