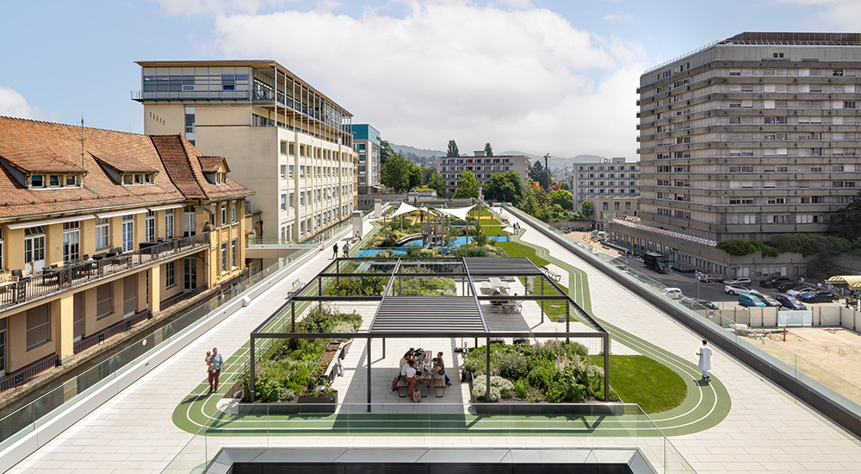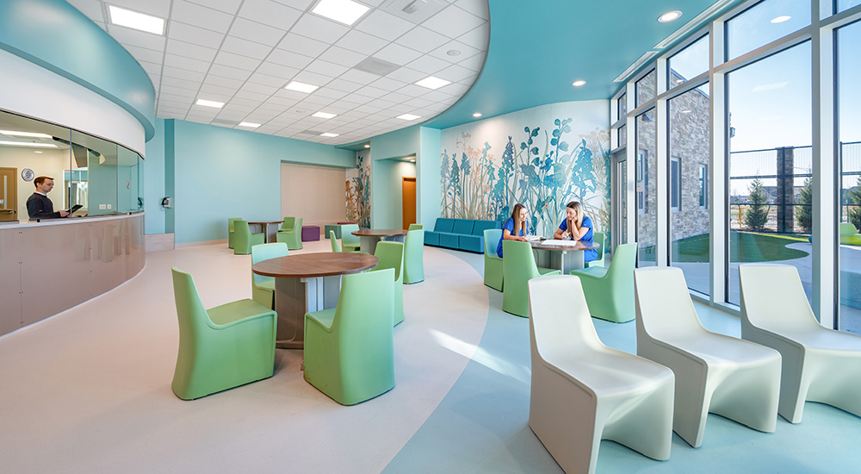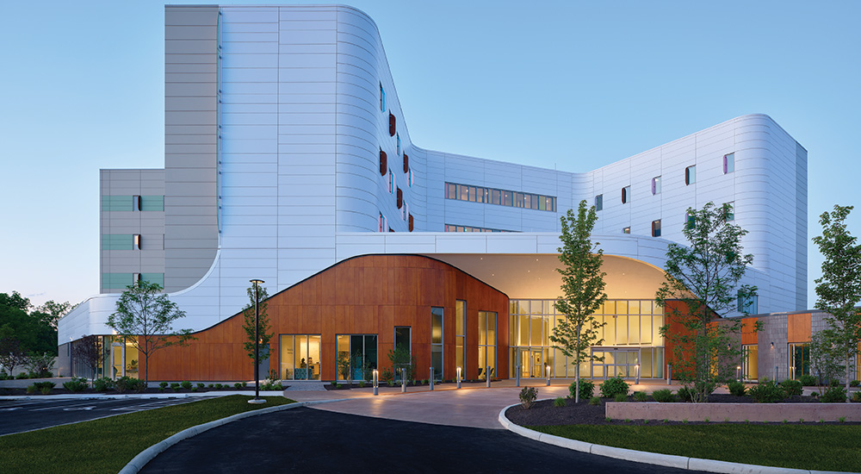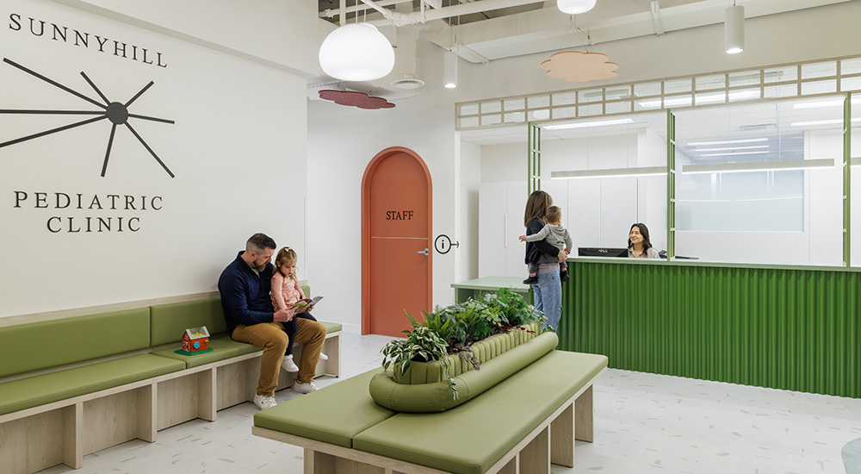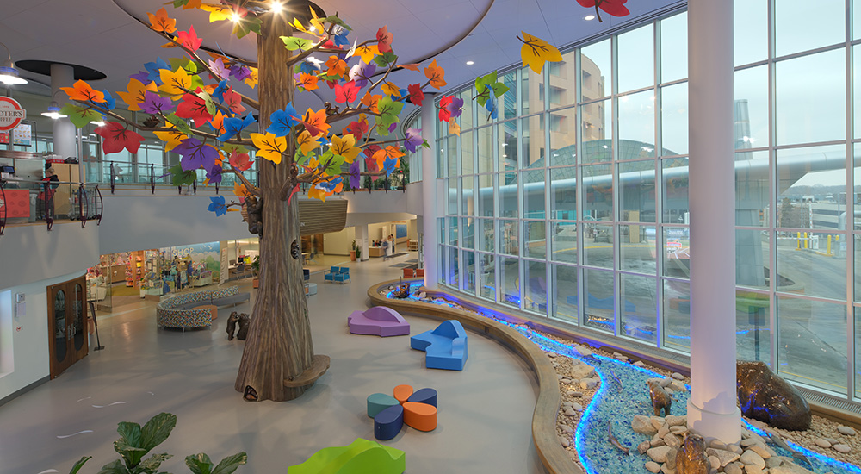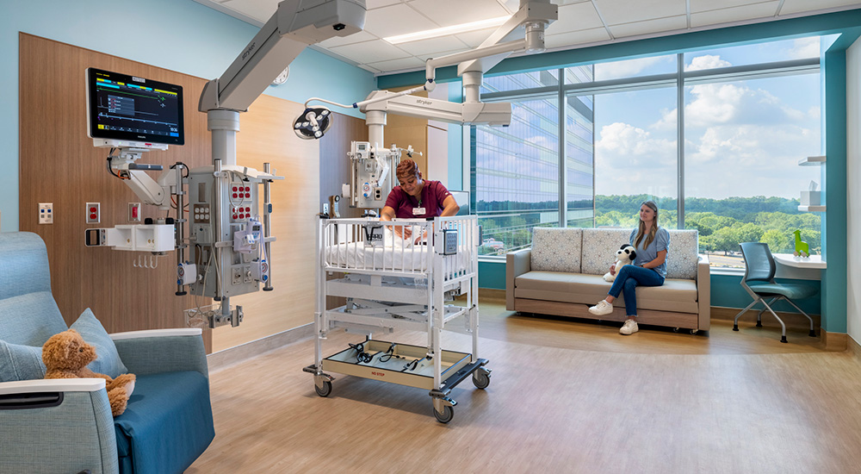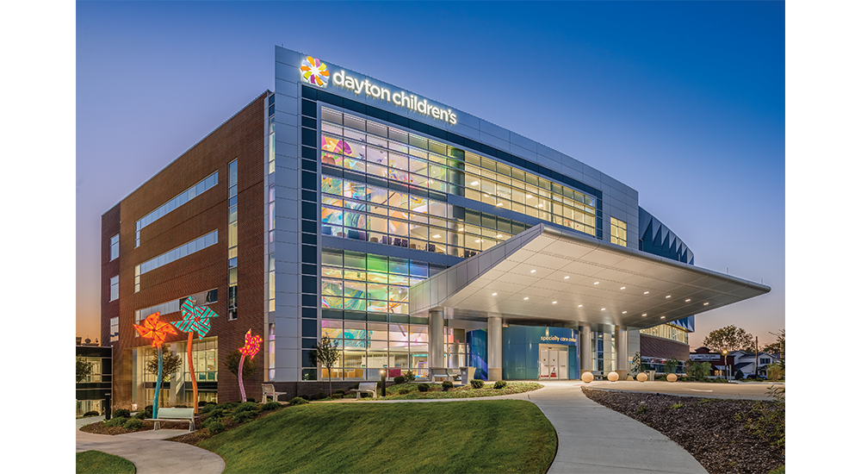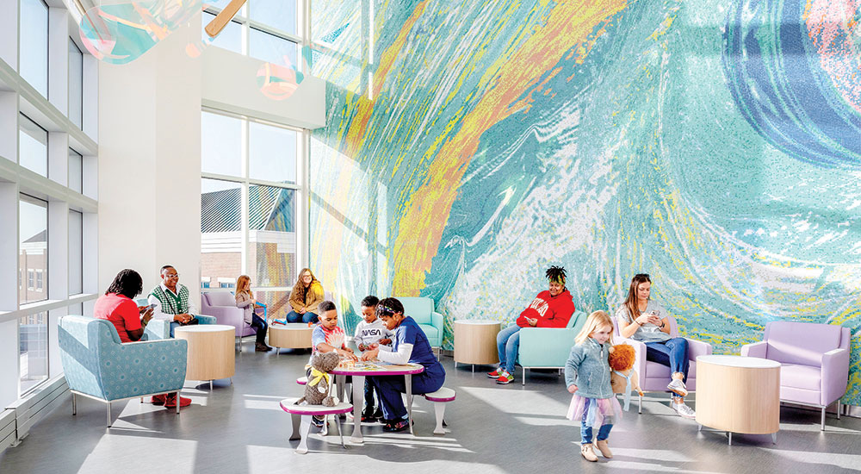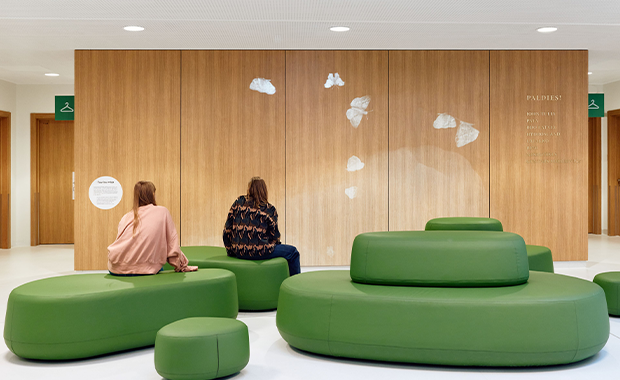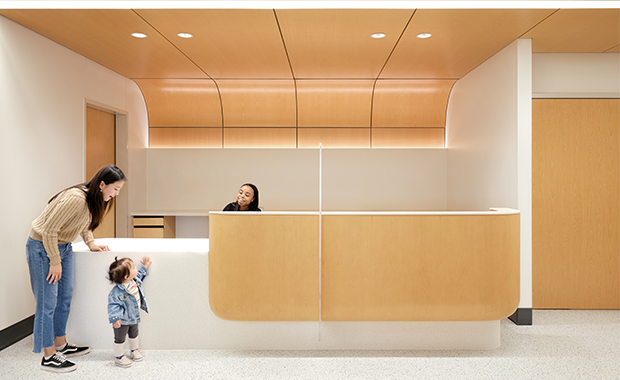Projects
Explore new projects designed specifically for healthcare environments
Filter by Topics
Lausanne University Hospital Overcomes Construction Challenges To Deliver New Children’s Hospital In Switzerland
The 6-story facility was completed in phases to minimize disruption to hospital operations at the…
2025 HCD Conference + Expo Tour Preview: Children’s Mercy + Camber Mental Health, Olathe, Kansas
The 72-bed trauma-informed designed project is one of the community tours available to HCD Conference…
Inside Cincinnati Children’s William K. Schubert, M.D. Mental Health Center For Pediatric Patients
Cincinnati Children’s introduces a new care model and expanded milieu strategy for behavioral health patients…
Sunnyhill Pediatric Clinic, Calgary, Alberta, Canada: Photo Tour
The 5,000-square-foot pediatric clinic promotes play and positive distraction to ease patients’ stress using child-height…
Interactive Art Delights At Children’s Nebraska Specialty Pediatric Center In Omaha, Nebraska
The art installation, designed and created by Placzek Studios, features a 30-foot metal tree sculpture…
Children’s Healthcare of Atlanta’s New Pediatric Hospital Makes Big Impression In Atlanta
The Arthur M. Blank Hospital spans 2 million square feet and houses 446 beds, with…
CannonDesign, Pelli Clarke & Partners Turn To Modular Construction To Deliver New Children’s Hospital In Ukraine
Working with nonprofit Sunflower Network, the project team plans to build a 15-module facility in…
Addressing Campus Navigation On Dayton Children’s Expanding Hospital, Outpatient Site
After opening a new outpatient facility on its hospital campus, Dayton Children's recognized a need…
Dayton Children’s Meets Growing Outpatient Demand With New Specialty Care Facility In Ohio
The 152,000-square-foot outpatient facility showcases new clinic modules and updated brand aesthetics on the hospital…
Child And Youth Mental Health Center In Riga, Latvia, Introduces New Wayfinding Strategy
The center features butterfly-themed graphics and wayfinding elements to help convey a sense of calm…
The Children’s Health Plano Heart Center Cardiology & Fetal Clinic, Plano, Texas: Photo Tour
The 16,000-square-foot facility supports a growing population in North Texas with a flexible and inclusive…
Children’s Treatment Centre Of Chatham-Kent, Chatham, Ontario, Canada: First Look
The 58,000-square-foot replacement facility will prioritize inclusive and biophilic design strategies to serve patients with…

