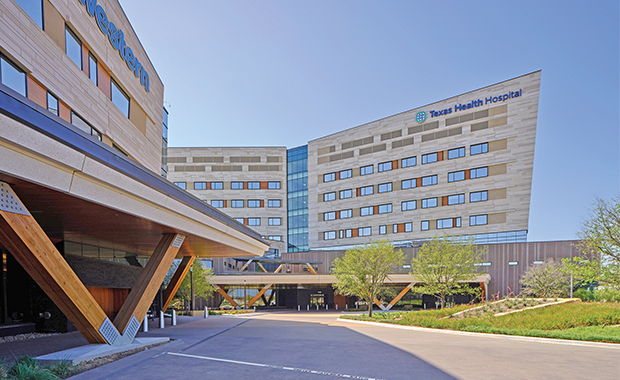The $270 million Texas Health Frisco was completed in 2019, the culmination of an ambitious goal to evolve the traditional healthcare facility to become a “health facilitator” that integrates community wellness and preventive care programs. Part of achieving that vision was a design by HKS that set out to enhance patient experience throughout the 20-acre medical campus in Frisco, Texas, which includes a 330,400-square-foot acute care hospital and 120,000-square-foot multispecialty clinic complex.
Jurors especially appreciated the biophilic design, inspired by the project’s location, that introduces local materials, patterns, textures, and even geologic forms as well as lots of indoor/outdoor connections and an open-air suspended staff walkway between the hospital and clinic building.
Additionally, sustainability strategies optimize operations and respond to local weather conditions, such as a solar analysis of glazing to achieve both interior daylighting and glare control, building orientation that shelters outdoor areas from heat, rainwater and mechanical condensate capturing for site irrigation, and a climate-responsive façade that’s resilient against extreme weather events and anticipated to have a 100-year lifespan.












