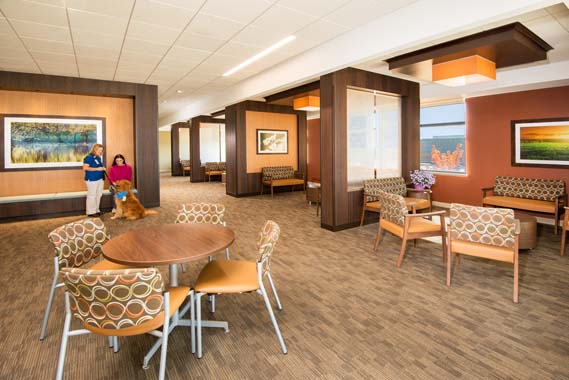Centegra Hospital-Huntley, a 384,000-square-foot, 128-bed facility that offers advanced technology and an architectural design intended to facilitate wellness and recovery, opened in August 2016. Kahler Slater master planned and designed the new hospital to answer expansive growth in the marketplace. Located on an established ambulatory and wellness campus, the location capitalizes on an existing Health Bridge Wellness Center and ambulatory services, as well as proximity to the Del Webb retirement community. These connections build upon its overarching “healthy campus” concept, with a special focus on orthopedics and sports medicine. Additional master planning goals captured with this new hospital focus on patient-centered care
Project details
Facility name: Centegra Hospital-Huntley
Location: Huntley, Ill.
Completion date: August 2016
Owner: Mike Eesley, CEO and president
Total building area: 384,000 sq. ft.
Total construction cost: $141.7 million
Architecture: Kahler Slater
Interior design: Kahler Slater
Contracting: Hammes, Owners Rep
Engineering: Graef (structural/civil), Korda (MEP)
Construction: Power Construction












