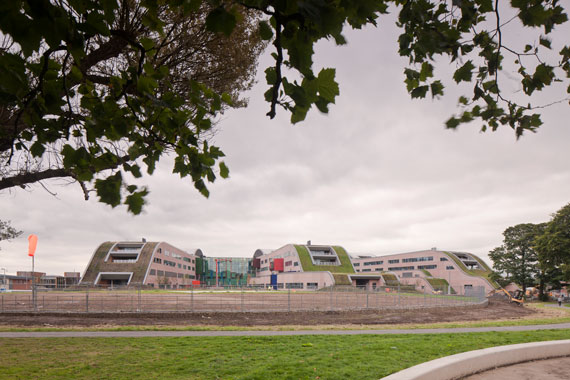Alder Hey’s Park Place
Posted on January 26, 2016 ·

David Barbour
Alder Hey makes a grand statement with the design of its new 645,834 square-foot children’s hospital in Liverpool, England, using a set of buildings that weaves together with an existing park, courtyards, and rooftop gardens. The main concourse sits perpendicular to the clinical buildings and features colored glass insets.
Posted in:
Projects
Tagged with:











