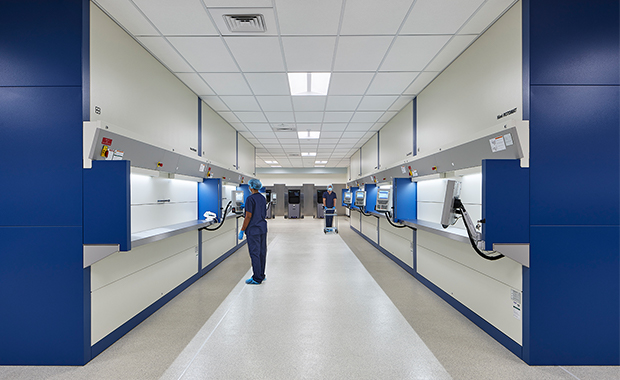Central sterile processing departments, where surgical supplies and tools are cleaned, disinfected, and assembled onto case carts for upcoming procedures, are often relegated to basements or other non-patient-facing areas, which aren’t always capable of expanding to accommodate changing operational, equipment, or storage needs, says Brenda Bush-Moline, vice president, buildings, global health sector leader at Stantec (Chicago).
Over time, these departments get squeezed and staff end up working in less than ideal conditions, or facilities seek other spaces to expand, which can result in central sterile services scattered across different floors or buildings. “These spaces are so hard to expand that [staff] wind up just working with what they have,” says Scott Huff, principal at Stantec (Philadelphia).
Penn Medicine’s Interventional Support Center
Penn Medicine sought to address these realities during planning for its new Pavilion, a 1.5 million-square-foot facility opening this fall across from Hospital of the University of Pennsylvania in Philadelphia (HUP). However, an entire floor of the new 17-story inpatient building would be required to meet its central sterile needs, a fact that inspired the organization to consider building an off-site department instead.
After realizing that several of its existing buildings also faced space constraints, Penn Medicine decided to build a 100,000-square-foot Interventional Support Center (ISC) that would handle instrument processing services for multiple locations, including HUP, three outpatient facilities, and the future Pavilion.
“They believed they could build better space off campus from all the sites and build a better process,” says Huff. Stantec led project management and architecture, interior, and MEP design for the project.
Forward-flow supply planning, operations
The new facility opened in February and is housed in a warehouse space in southwest Philadelphia.
Chris Pastore, managing director of ISC at Penn Medicine, says it’s designed with a one-way forward flow, whereby used supplies arrive on case carts and are electronically scanned for tracking before moving into a decontamination area comprising 14 three-bay sinks for ultrasonic cleaning and disinfecting. Then they’re moved into an assembly area with 28 ergonomically designed workstations where staff place instruments in trays to be sterilized and used for future cases.
The trays are stored in the facility’s 20 high-density filing units, which operate like vertical carousels with each unit dedicated to a hospital and department. Each afternoon, supplies are gathered for the next day’s procedures and assembled onto case carts, which are staged at a dispatch vestibule for pick-up by a local transportation company that was contracted to handle around-the-clock movement of supplies between the ISC and each facility.
Pastore says while all the facilities are still required by the state to have some level of instrument processing on-site, about 80 percent of the trays that were regularly processed at the hospitals are coming to the new ISC facility.
“By moving our processing operations from the traditional hospital setting to an off-site, dedicated facility, we’re able to increase efficiency in a high-quality, cost-effective way—all while keeping up with increasing demand,” he says.












