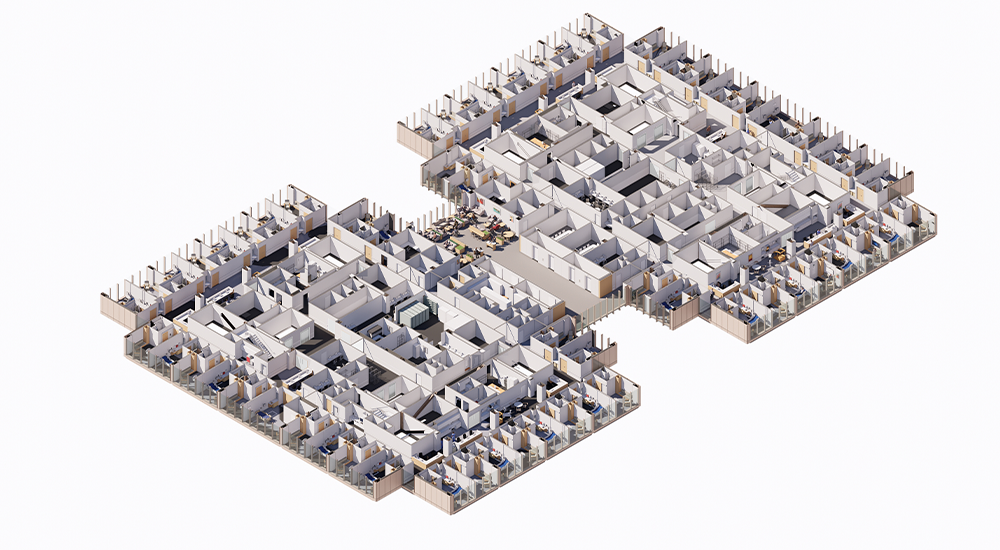Cleveland Clinic Neurological Institute, Cleveland: First Look
Posted on April 7, 2025 ·

Cleveland Clinic & Hopkins Architects
Cleveland Clinic Neurological Institute: The upper massing includes recesses to the north and south, allowing patient rooms to occupy the perimeter zones in all four orientations of the twin volumes. The patient corridor network is intuitive to navigate, organized as a legible ring around each wing, with daylight and views out at both ends of each corridor. The south-facing family lounge joins the two wings together and provides a welcoming space for families and patients to gather or reflect on their treatment.
Posted in:
Projects
Tagged with:











