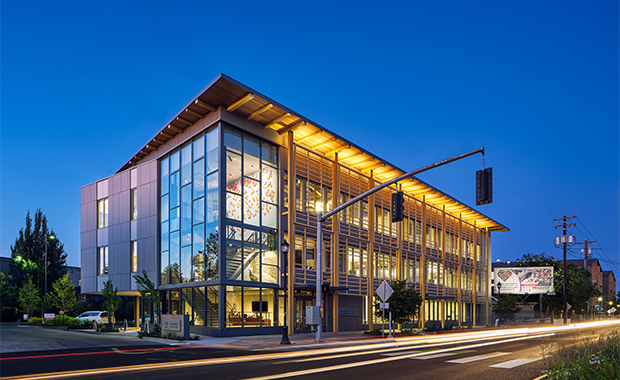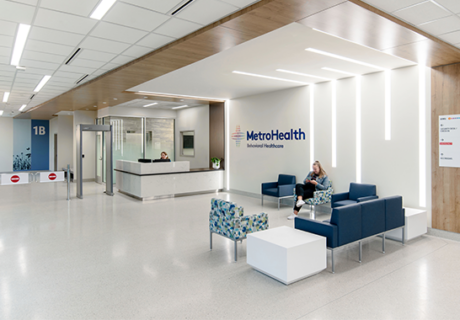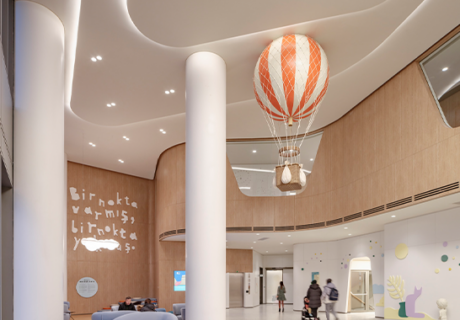Community Beacon: Asian Health & Service Center
Since 1983, Asian Health & Service Center (AHSC) has catered to the Asian population in Portland, Ore., with a mission to deliver healthcare and social services while serving as a cultural bridge between Asian and American cultures as well as the community. Over the decades, the organization rented several locations, expanding or moving as demand and services grew—until August 2018, when the nonprofit organization moved into its first purpose-built facility in Portland’s Lents neighborhood.
“Most of our 18,000 clients call our center their home away from home, and we wanted our new building to reflect that quality—a place of love and kindness,” says Holden Leung, CEO at the Asian Health & Service Center.
The nonprofit partnered with locally based Holst Architecture (Portland) to turn that idea into a physical reality. “The vision of [AHSC founder] Dr. Erik Szeto, the board, and the center’s staff is to reduce health inequities and improve healthcare quality for all Asians in the Portland area, with this building serving as the hub for that mission,” says Dave Otte, principal, co-owner, and development director at Holst Architecture. In July, the center received an Honorable Mention in Contract magazine’s 2020 Inspiration Awards, a program that celebrates commitment to social responsibility in commercial interior architecture and design projects that improve the quality of life for those in need. (Contract, part of the Design Group at Emerald X with Healthcare Design, ceased publication in July.)
To help fulfill the project’s objectives, Holst sought to create a building that served as a beacon (both literally and figuratively) for its clientele. That concept took root early in the design phase during a charrette exercise, when the Holst team was inspired by a picture of Chinese lanterns floating into the night sky. “In keeping with that motif, the center’s design plays with layering and light,” Otte explains. One of the most noticeable examples is a yellow metal screen wall on the south side that gives the 40,600-square-foot building a distinct visual texture from the outside and offers a variety of sun and shade patterns throughout the interior.
Holst’s programming for the three-story building also supports the beacon concept, while reflecting the AHSC’s three-tiered service offerings. “We put the largest community spaces, including a multipurpose space and community kitchen, on the top floor so that we could take advantage of the higher ceilings, which enhanced the idea of the building as a beacon or a lantern,” Otte explains.
AHSC’s administrative/office/meeting spaces for employees and volunteers are housed on the second floor, while the first floor is home to reception and clinic spaces, with AHSC operating seven exam rooms and its partner tenant, Yakima Valley Farmworkers’ Clinic, occupying six exam rooms.
One of the biggest challenges on the project was figuring out how to stack those three disparate space uses on top of one another, Otte says. “The three different program elements all had different room sizes and needs, so the structural spans and layout had to be designed for flexibility,” he says.
Addressing the interior design, the project team sought to help patients feel at ease in the space with elements of the familiar. For example, the AHSC exam rooms feature splashes of blue with images of fish and other wildlife that represent good health in Asian cultures. Additionally, a series of Asian-inspired custom laser-cut wooden screens are used to delineate spaces throughout the facility, while a meditative rock garden occupies the space under the main staircase.
Sustainability was also important to the project, Otte says. “The client wanted us to provide a healthy indoor environment for its staff and visitors and to also help lower their ongoing operational costs,” he says. To that end, the building was built to LEED-NC Gold standards with features such as an advanced stormwater treatment system, access to natural sunlight throughout, and the use of motion-activated sensors for lighting and heating/cooling settings.
In addition to lowering the building’s ongoing operational costs, Otte says another major financial-related challenge associated with the project included “managing soaring regional construction costs to stay within budget for a nonprofit agency relying on a capital campaign, which meant being very smart and judicious with material choices and space allocations.” For example, he says the multipurpose spaces on the top floor had to be designed to work for a variety of events.
This spring, AHSC had to suspend virtually all its operations due to pandemic-related restrictions. CEO Leung says he understands that necessity and is confident once the building reopens it will continue fulfilling its mission to provide a welcoming care center and hub for the community. “Many people have told me they are homesick for the center,” he says.
Project details:
Project name: Asian Health & Service Center
Project completion date: August 2018
Owner: Asian Health & Service Center
Developer: Housing Development Center
Ground floor tenant: Yakima Valley Farm Workers Clinic
Total building area: 40,600 square feet
Total construction cost: $10.8 million
Cost/sq. ft.: $266
Architecture: Holst Architecture
Interior design: Holst Architecture
General contractor: O’Neill/Walsh Community Builders
Engineering: MFIA Inc. (MEP), ABHT Structural Engineers (structural), KPFF (civil)
Landscape: NNA Landscape Architects
Carpet/flooring: Interface, Daltile, Tandus, Centiva
Ceiling/wall systems: USG, Promat, Knotwood, Equitone
Doors/locks/hardware: Raco Aluminum Doors
Fabric/textiles: MBI (office ceiling)
Furniture—seating/casegoods: Forms+Surfaces (garden bench)
Lighting: Eaton, Sonneman, SPI Lighting
Wallcoverings: Artistic Tile, Levolux
Other: Modernfold (retractable walls), Iceberg (whiteboards)
Project details are provided by the design team and not vetted by Healthcare Design.
Matthew Hall is a freelance writer/editor based in Cincinnati. He can be reached at matt.hall56@icloud.com.








