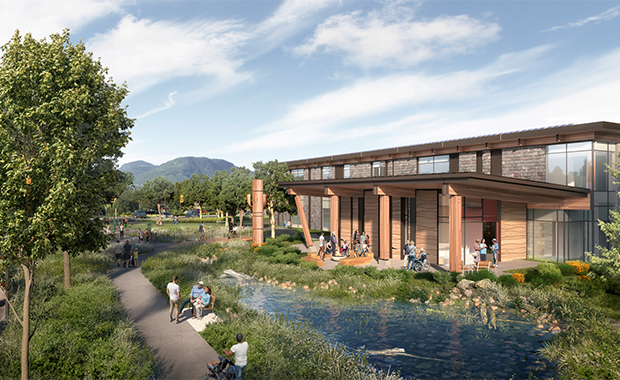Cowichan District Hospital Replacement Project, North Cowichan, British Columbia, Canada
The $1 billion Cowichan District Hospital Replacement Project (CDHRP) in North Cowichan, British Columbia, Canada, embodies a comprehensive approach to healthcare design by prioritizing patient-centricity, cultural sensitivity, and environmental sustainability.
CDHRP strives to address the challenges of racism and discrimination faced by Indigenous peoples when navigating the healthcare system. The facility is designed to create culturally safe spaces and a familiarity that aims to help remove barriers that have hindered timely access to care in the past.
Culturally sensitive design in healthcare
Expected to open in 2027, the 607,600-square-foot replacement hospital will be designed to be deeply rooted in the communities it serves.
The project team, including Parkin Architects (Vancouver, British Columbia, Canada) in collaboration with ZGF Architects (Vancouver), as part of the Nuts’a’maat Alliance, engaged in immersive cultural education with local Indigenous Nations to ensure the design reflects cultural inclusivity and respect.
Indigenous design principles focus on meaningful engagement to create culturally inclusive approaches. This can include integrating traditional burning practices into patient spaces, commissioning art from local Indigenous artists, incorporating language into signage, and designing spaces that respect and support local cultural beliefs.
These principles are evident throughout the project. For example, the triage desk design is designed to conceal the typically front-facing security office, which was renamed “Ts’uwtun,” meaning “greeter” in the language of the Hul’q’umi’num people. This approach ensures that visitors are welcomed with a trusting and inviting presence.
The majority of the 204 patient rooms will be equipped with independently controlled smoke systems to accommodate Indigenous healing practices involving burning. Additionally, the facility will boast a kitchen and cultural art program, alongside outdoor gardens.
Hospital planning
The layout of the hospital includes five buildings to accommodate the scale of the community: the diagnostic and treatment block, inpatient tower, standalone service center, and two timber-framed structures housing the conference center and the Reach Out building, for community and outpatient programs.
The design encourages social interaction with a two-story Community Hall that will connect the diagnostic and treatment block and the inpatient tower. The space will act as a new landmark in the CDHRP, bringing together all three main entrances across two stories into one central space. All vertical circulation elements will occur within this space, making for intuitive wayfinding.
Lounge areas, a coffee bistro, cafeteria, and outdoor patio will promote a sense of community, while sunrooms on each floor will offer views of the surrounding landscape.
The Reach Out building is named for its connection to Mt. Prevost, which holds the origin story of the Cowichan Tribes. Constructed with a natural timber frame, it will incorporate the Indigenous Health program and gathering and garden spaces featuring Indigenous plants.
Sustainable design features
The CDHRP aims to set a new standards in sustainability for Canadian hospitals. Designed to achieve LEED Gold certification, it would mark Canada’s first Canada Green Building Council net-zero carbon hospital and British Columbia’s inaugural all-electric healthcare facility.
Advanced water and energy technologies will be integrated to increase water efficiency by 60 percent and reduce the hospital’s greenhouse gas emissions by 80 percent compared to the current facility.
Other environmental features will include rooftop solar panels; a high-performing building envelope with systems for energy capture and reuse of heat produced by mechanical systems to warm water and air; and a highly efficient air-source heat pump to cool and heat the facility without the use of fossil fuels for day-to-day hospital operation.
Cowichan District Hospital Replacement project details
Project location: North Cowichan, British Columbia, Canada
Completion date: 2027
Owner: Island Health
Total building area: 607,600 sq. ft.
Total construction cost: $1 billion
Cost/sq. ft.: $1,765 /sq. ft.
Architect: Parkin Architects in association with ZGF Architects
Interior designer: Parkin Architects
General contractor: EllisDon
Engineer: H.H. Angus, Bush, Bohlman & Partners, Mulvey & Banani
Medical equipment planner: Island Health, Parkin, and EllisDon FED
Builder: EllisDon
Art consultant: Kathryn Gagnon, Island Health
Project details are provided by the design team and not vetted by Healthcare Design.












