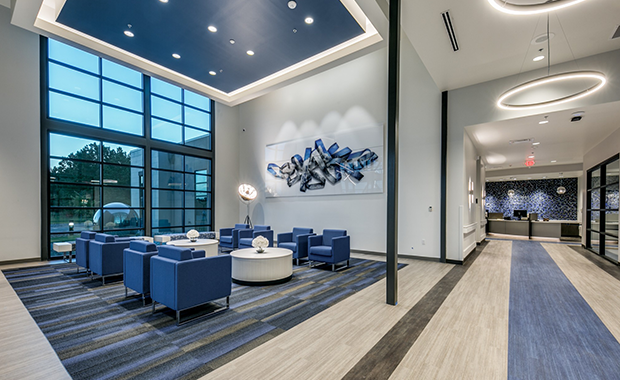Everest Rehabilitation Hospital
Everest Rehabilitation Hospital is a multispecialty acute care physical rehabilitation hospital company. IT offers physical rehabilitation services for patients recovering from disabilities caused by injuries or illnesses, or from chronic or complex medical conditions.
With locations nationwide, Everest features an identical prototypical model intended to be built the same across various regions and climates. This creates economy of scale with regards to construction cost, standardized programs, and branding.
Designed by DBA Architects LLC (McKinney, Texas), each hospital is a 40,000-square-foot single-story building comprising 36 private rooms with private bathroom.
Each hospital includes spacious, technologically equipped inpatient and outpatient physical therapy gyms, an outdoor mobility courtyard for therapeutic use, aqua therapy, a completely furnished life skills training apartment with a full kitchen and bathroom, in-house dialysis, and an in-house pharmacy.
The design team drew inspiration from modern industrial designs and boutique hotels with lofty ceilings, exposed steel beams and trusses, soaring glass entries, porte-cochères, and views from every suite.
Project details for Everest Rehabilitation Hospital:
Location: Prototype (multiple and identical locations across the country)
Completion date: July 2019 (Longview, Texas)
Owner: Everest Rehabilitation Hospitals LLC
Total building area: 38,767 sq. ft.
Total construction cost: $24 million
Cost/sq. ft.: $620/sq. ft.
Architecture firm: DBA Architects LLC
General contractor: Crawford Construction EPX, Lott Brothers Construction
Engineering: KLH Engineering
Developer: Everest Realty Group LLC
Financing: Service First Bank












