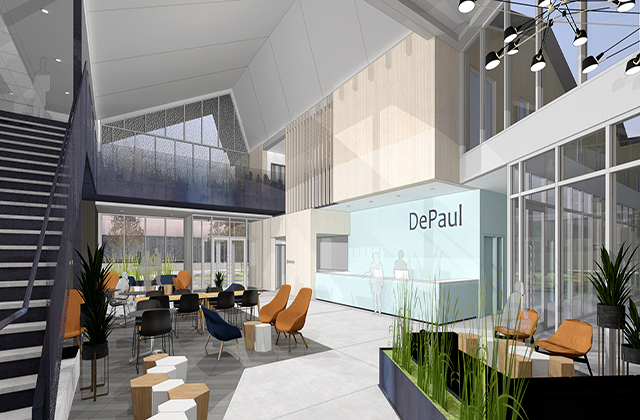De Paul Treatment Centers (Portland, Ore.), which provides drug and alcohol treatment to men, women, youth, and families, currently delivers services in multiple locations in Portland, including a downtown building that no longer meets its needs. In January 2019, architecture firm Holst Architecture (Portland) began schematic design of a new ground-up, purpose-built headquarters facility, which will provide operational efficiencies, reduce duplication driven by the current geographic separation of their facilities, and provide opportunity for future expansion.
The design of the new facility focuses on allowing patients to engage with treatment, nature, and each other in purpose-built indoor and outdoor therapeutic spaces, with more space and functional adjacencies than provided in De Paul’s existing buildings.
The two-story facility will house a full continuum of holistic care for addiction treatment under one roof, including medical withdrawal management, residential treatment, and outpatient services along with community gathering spaces for education, assembly, and celebration.
A trauma-informed design approach guided the inclusion of ample physical and visual access to the outdoors; the positioning of the reception desk to the side for a less-imposing approach; maximum openness with no blind corners or dead-end corridors; clear wayfinding; and a serene interior design palette of Western red cedar with a light gray stain and a range of neutral grays and calming blues.
The project incorporates hospitality design features including a double-height lobby space with grand stair, hearth, and indoor/outdoor connection. The outdoor therapeutic garden transitions from communal to contemplative, culminating in the “council ring” where clients can meditate, relax, and connect with nature.
Project details:
Facility name: De Paul Treatment Centers
Location: Portland, Ore.
Expected completion date: August 2021
Owner: De Paul Treatment Centers
Total building area: 53,400 sq. ft.
Total construction cost: $18.3 million (budget)
Cost/sq. ft.: $275/sq. ft.
Architecture firm: Holst Architecture
Landscape Architecture: Ground Workshop
Interior design: Holst Architecture
General contractor: R&H Construction
Engineering: Säzän Group (MEP); Catena Consulting Engineers (structural); Vega Civil Engineering (civil)
Builder: R&H Construction












