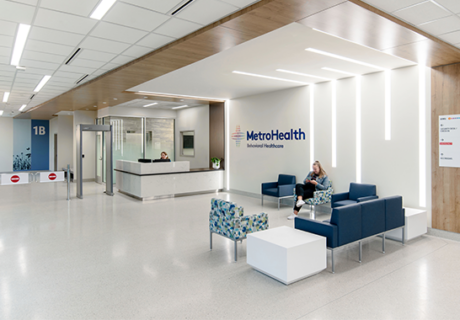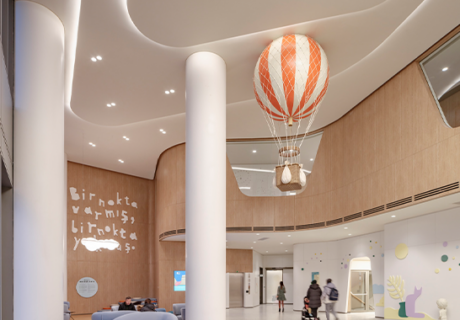FIRST LOOK: Waterloo Eye Institute
Within the next 25 years, the annual cost of vision loss in Canada is expected to double to CAD $30 billion as the nation’s population grows older. Many of the leading causes of vision loss—including diabetic retinopathy, glaucoma, cataracts, and macular degeneration—are age related. These statistics are behind the reason the University of Waterloo’s School of Optometry & Vision Science in Waterloo, Ontario, Canada, set out to create the Waterloo Eye Institute. The project enhances and expands two floors of the school’s existing building on the University of Waterloo’s campus.
HOK (Toronto; Ottawa, Ontario, Canada; and Washington, D.C.) was selected to design the 67,000-square-foot project that adds clinical patient care spaces and areas for education and innovation. Specialty services include primary care and pediatric clinics, ocular health and contact lens clinics, low-vision rehabilitation and research clinics, teleoptometry centers, an ambulatory ophthalmology surgical center, and research facilities dedicated to ocular imaging research and biomedical science.
HOK will collaborate with Dr. Stanley Woo, director of the School of Optometry & Vision Science, to design the facility to have a positive impact on patient care and wellness, both locally and nationally, by creating spaces where the next generation of clinicians and researchers will train. HOK’s design team also includes consultant Chris Downey, an architect who lost his sight following an operation to remove a benign brain tumor. Downey brings a uniquely important perspective to the project as an expert in developing environments for the blind and visually impaired that are multisensory and don’t privilege or bias one sense over others.
Project details:
Facility name: Waterloo Eye Institute
Location: Waterloo, Ontario, Canada
Expected completion date: 2024
Owner: University of Waterloo School of Optometry & Vision Science
Total building area: 67,000 sq. ft.
Total construction cost: N/A
Cost/sq. ft.: N/A
Architect: HOK
Interior designer: HOK
General contractor: N/A
Engineer: MCW (mechanical, electrical, ICAT, energy modeling and sustainability analysis), RJC (structural)
Builder: N/A
Consultant: Architecture for the Blind










