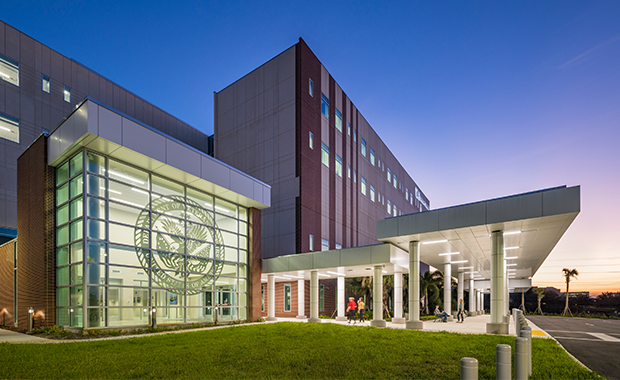James A. Haley Veterans’ Hospital Bed Tower
The James A. Haley Veterans’ Hospital in Tampa, Fla., provides primary care and specialty health services such as cardiology, spinal cord injury treatment, and mental health care.
The hospital recently expanded to move veterans from multibed rooms to private patient rooms by adding a 220,000-square-foot patient tower.
The tower houses 96 medical surgical patient rooms, 40 intensive care beds, an interstitial mechanical space, support spaces, and a new veterans’ canteen.
(For a roundup of recently completed VA health center projects, go here.)
Healing design for veterans healthcare
Page (of Dallas and Austin, Texas) and Turner Construction (Tampa) teamed up for the project.
The design provides a warm and functional healing space for veterans and visitors while creating an optimal work environment for staff. That includes achieving clinical efficiency via on-stage/off-stage circulation.
Patient rooms and waiting and public spaces are oriented to maximize natural daylighting throughout. Many rooms overlook an outdoor healing garden.
The finishes are based on a natural coastal theme for a calming aesthetic.
Updating the VA hospital campus
The lobby space attaches to the existing main hospital through a series of connecting corridors that separate staff, patient, and public circulation.
The project will serve as the new front door of the campus, providing indoor and outdoor amenities for veterans and their families, such as dining, a café, and retail store.
The project will allow the existing hospital to decompress and modernize services, too.
It includes 5,000 square feet of renovation to the existing hospital and the installation of a new generator in the existing generator powerplant serving the campus.
Associated site improvements comprise an additional 78 parking spaces, a new circular entry drive and drop-off area, landscape improvements, and a dedicated foodservice dock.
Project details for James A. Haley Veterans’ Hospital Bed Tower
Location: Tampa, Fla.
Completion date: January 2023
Owner: Contract owner, USACE; building owner, VA
Total building area: 235,000 sq. ft.
Total construction cost: N/A
Cost/sq. ft.: N/A
Architecture firm: Page
Interior design: Page
General contractor: Turner Construction
Engineering: Page (mechanical), Thorton Tomasetti (structural), Atkins (landscape/civil), SDI Consulting (equipment planner), MC Dean (electrical), PSI (geotechnical)












