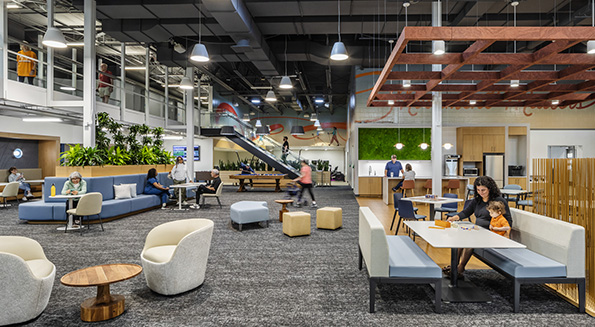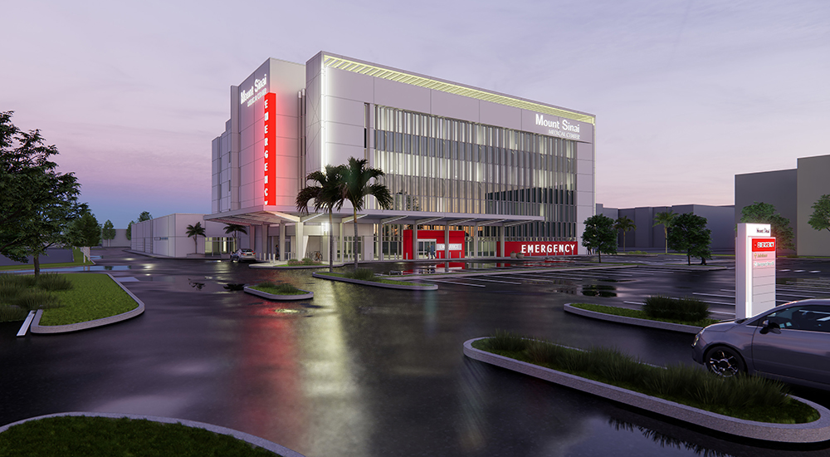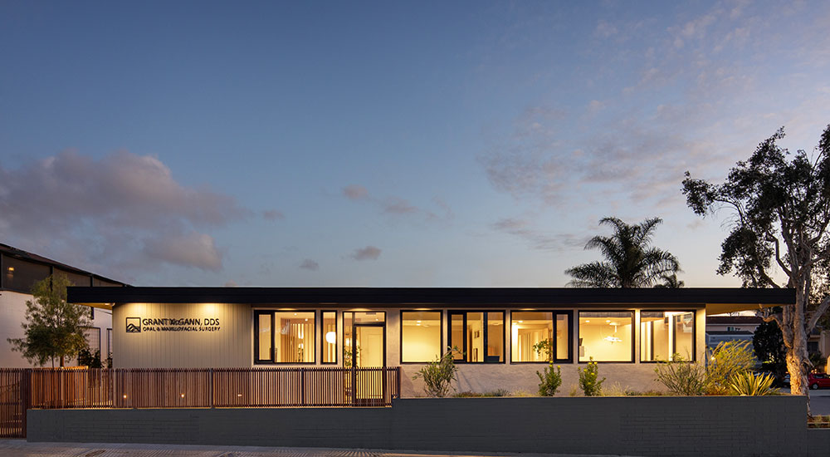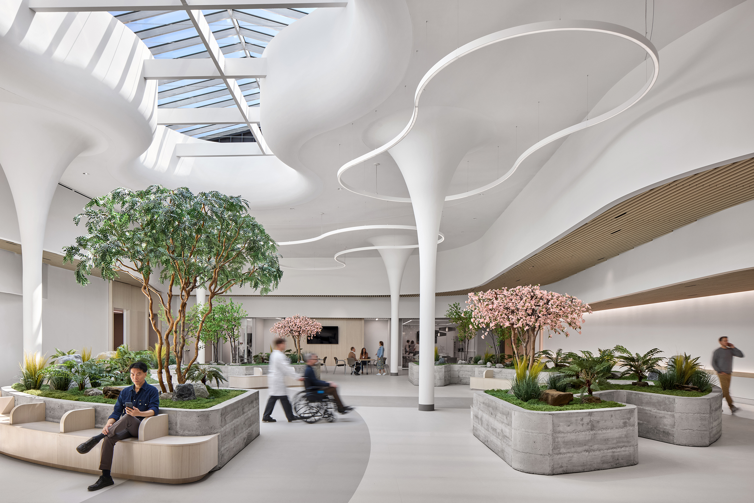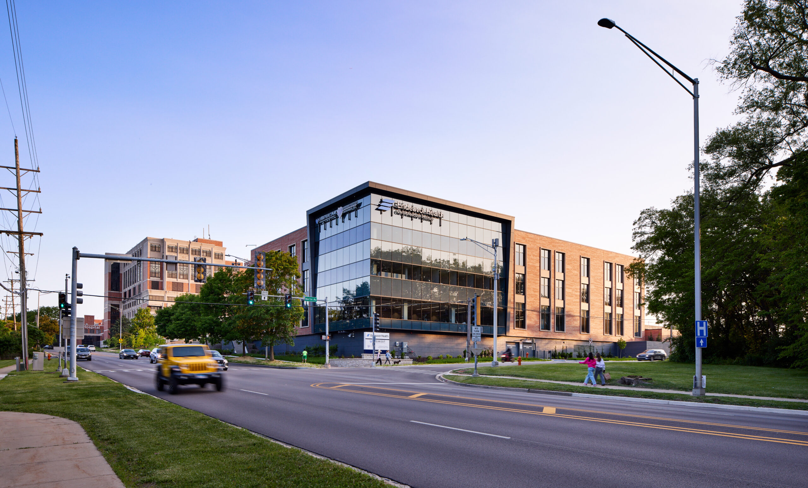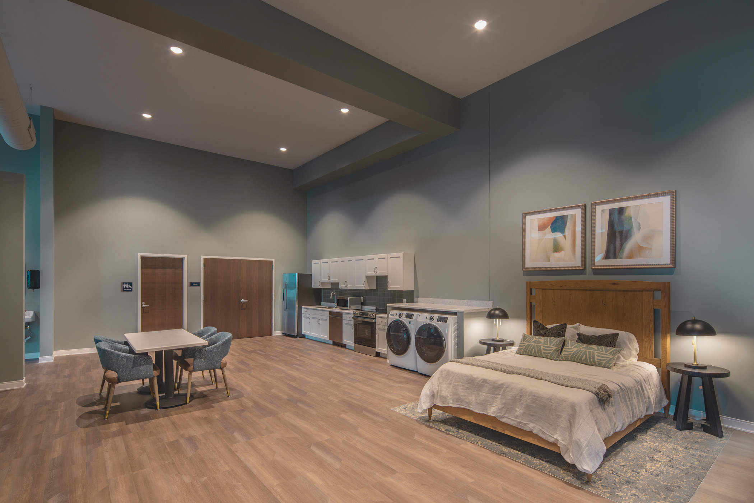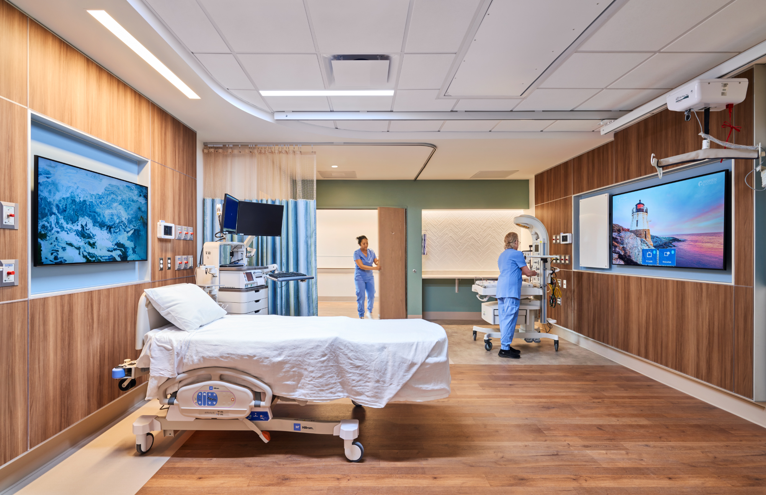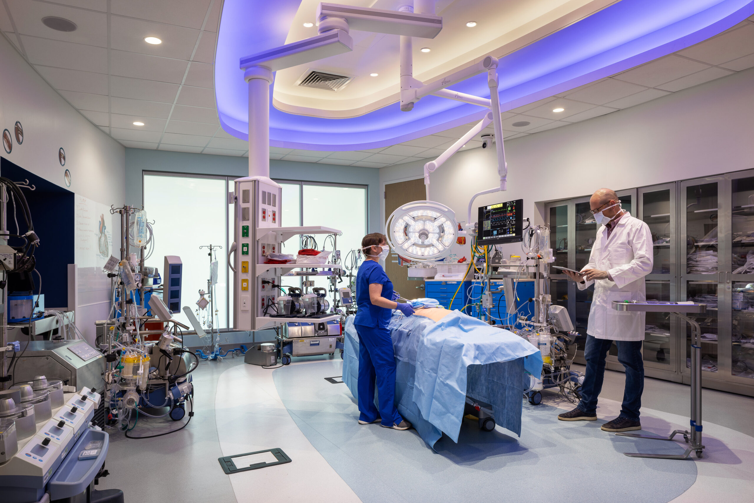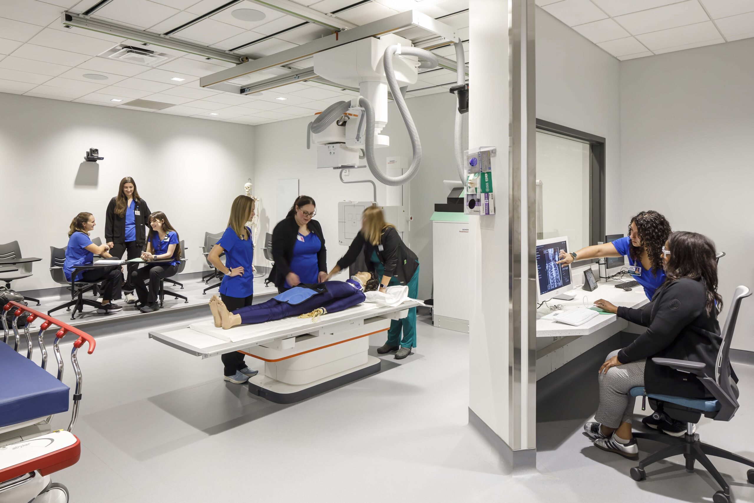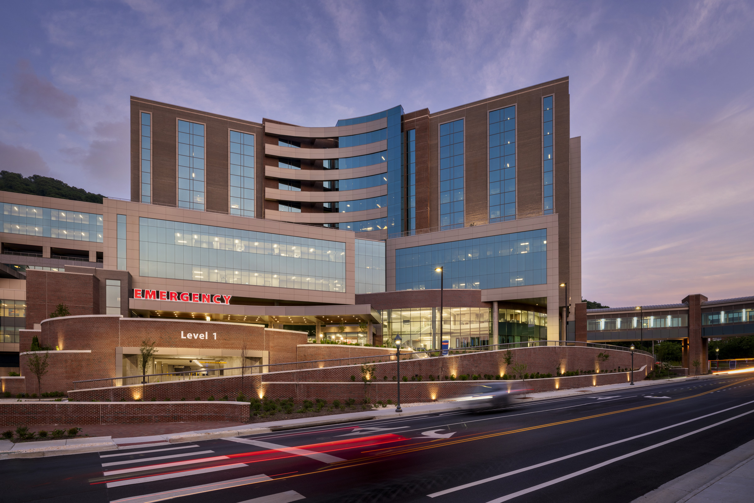Projects
Explore new projects designed specifically for healthcare environments
Filter by Topics
Kirk Gibson Center for Parkinson’s Wellness Emphasizes Movement-Based Fitness in Farmington Hills, Michigan
The project renovated former commercial space into a wellness center for movement-based fitness and education
Mount Sinai Medical Center – Westchester Hospital Campus, Westchester, Florida: First Look
The 44-bed hospital, designed by HuntonBrady Architects, uses tilt-up construction and is the first phase…
McGann Oral Surgery, San Diego: Photo Tour
The practice renovates a 3,200-square-foot mid-century building into a new home for oral surgical care…
Award-Winning NEMS PACE Center in San Jose, California, Highlights Culturally Responsive Design
The project renovation of a windowless warehouse into a care center for residents in San…
Endeavor Health Cardiovascular Institute at Edward Hospital, Naperville, Illinois: Photo Tour
The 3-story outpatient facility comprises an MOB and ambulatory surgery center for tenants Midwest Cardiovascular…
Ignite Medical Resort St. Peters In Missouri: Photo Tour
The project combines short-term rehabilitation and skilled nursing services with hospitality-focused amenities.
Brown University Labor and Delivery Center at Women & Infants Hospital, Providence, Rhode Island: Photo Tour
The single-story addition arranges patient rooms, staff areas, and support spaces around a central nurses'…
Hofstra University Science and Innovation Center, Hempstead, New York: Photo Tour
The 75,000-square-foot building brings together nursing and engineering students with Northwell Health clinicians and includes…
Prisma Health Center for Health and Life Sciences, Greenville, South Carolina: Photo Tour
The 137,000-square-foot health science facility at Greenville Technical College delivers an immersive, technology-rich environment that…
Carilion Roanoke Memorial Hospital Outlines Stacking Strategy To Expand Cardiovascular, ED Services
The project team, including architect ESa, organized services and departments in the new 12-story patient…
MyMichigan Health’s Cancer Center Project Offers Lessons In Adaptive Reuse
The campus refresh, working with HCM, redeveloped two medical office buildings into the MyMichigan Health…
Penn Medicine Princeton Cancer Center, Plainsboro, New Jersey: First Look
The comprehensive cancer care center, designed by Shepley Bulfinch, prioritizes environmental stewardship by targeting LEED…

