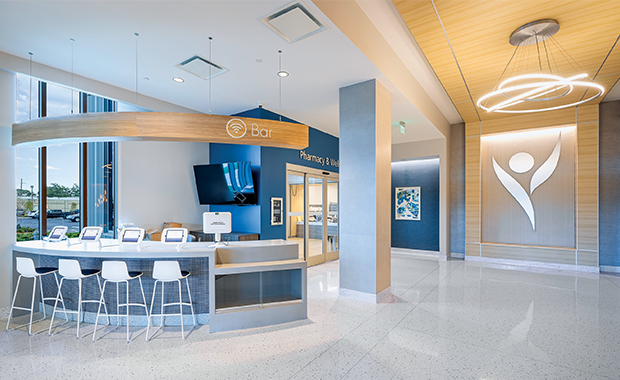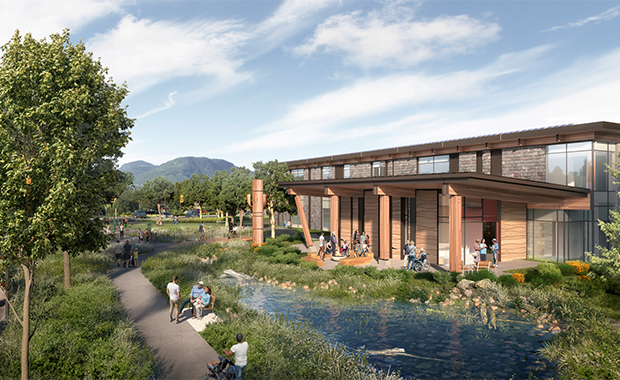Projects
Explore new projects designed specifically for healthcare environments
Filter by Topics
Ochsner Health Offers Lessons In Converting Big-box Retail To Healthcare
Ochsner Health creates a new 202,000-square-foot outpatient home in Metairie, La., for primary and specialty…
Parker Performance Institute, Frisco, Texas: Photo Tour
The 10,000-square-foot facility, designed by Perkins&Will, integrates neuroscience with physical rehabilitation in a sleek, contemporary…
Cowichan District Hospital Replacement Project, North Cowichan, British Columbia, Canada: First Look
The $1 billion project prioritizes patient-centricity, cultural sensitivity, and environmental sustainability.
Juve Family Behavioral Health Pavilion Integrates Mental Health Services In Akron, Ohio
Summa Health brings mental health services onto its main campus through a new behavioral health…
Metrodora Institute Delivers Care For Neuroimmune Axis Disorders In A Boldly Feminine Setting
The 60,000-square-foot facility, in West Valley City, Utah, designed by HGA and Denton House, encompasses…
Newark Beth Israel Medical Center, Newark, New Jersey: Photo Tour
The 80,200-square-foot renovation enhances treatment areas, updates the facility’s entry experience, and expands the ED.
MetroHealth Cleveland Heights Behavioral Health Hospital In Ohio: Photo Tour
The 79,200-square-foot facility incorporates universal unit design and wellness-minded interior design palette to support a…
Acibadem Ataşehir’s Children’s Pavilion In Istanbul Utilizes Positive Distractions To Engage Patients
Acibadem Ataşehir’s Children’s Pavilion in Istanbul delivers a playful, themed design to provide positive distraction…
Corpus Christi VA Clinic, Corpus Christi, Texas: Photo Tour
The 74,000-square-foot Corpus Christi VA Clinic, designed by Hoefer Welker, capitalizes on an onstage/offstage strategy…
Acibadem Ataşehir Hospital And Children’s Pavilion Blends High-tech, Human-centered Design
The Acibadem Ataşehir Hospital and Children’s Pavilion in Istanbul walk the lines between high-tech and…
Augusta Health Outpatient Pavilion, Fishersville, Virginia: Photo Tour
The 60,000-square-foot outpatient facility co-locates imaging, surgical, and breast care services while creating a modern…
Northwestern Medicine Prentice Women’s Hospital, NICU Ronald McDonald Family Areas, Chicago: Photo Tour
The 2,500-square-foot project updates and expands a family lounge and adds sleep suites to support…























