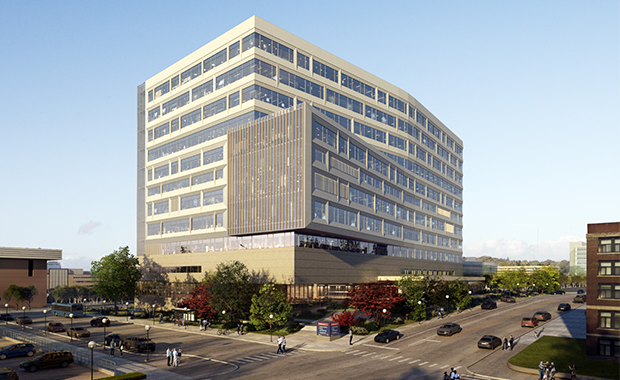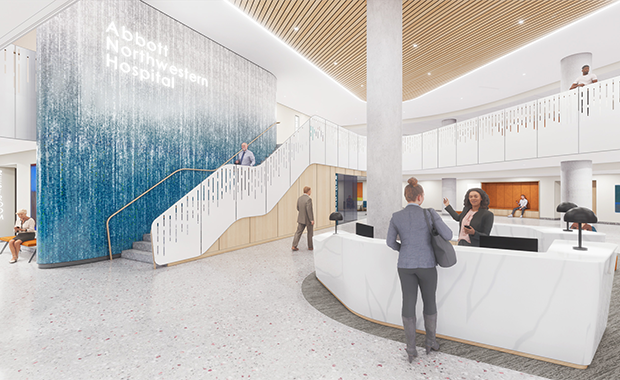Projects
Explore new projects designed specifically for healthcare environments
Filter by Topics
Sarasota Memorial Hospital Builds New Behavioral Health Facility In Sarasota, Florida
The new 95,000-square-foot Cornell Behavioral Health Pavilion is designed to promote patient dignity and recovery…
Essentia Health Overcomes Site Challenges To Build St. Mary’s Medical Center In Downtown Duluth, Minnesota
Essentia Health turns a challenging site into a home for the new St. Mary’s Medical…
Cleveland Clinic Introduces “Hospital of Future” Prototype In Mentor, Ohio
Cleveland Clinic's new smaller footprint hospital in Mentor, Ohio, leverages a Lean, efficient design.
Black River Medical Center, Cades, South Carolina: Photo Tour
The 64,000-square-foot rural hospital replaces two regional facilities and offers access to a full range…
Royal Hospital For Children Transforms Surgical Reception Area In Glasgow, Scotland
The pediatric care center's project, designed by Graven, is infused with positive distractions and colorful…
Fair Haven Community Health Care Center In Connecticut: First Look
The 35,560-square-foot health center facility, designed by E4H Environments for Health Architecture, aims to expand…
Nationwide Children’s Adds New Data, Education Center On Campus
Nationwide Children’s Hospital colocates a data center, conference facility, and simulation labs to create a…
The D. Dan And Betty Kahn Health Care Pavilion At University Of Michigan Health, Ann Arbor, Michigan: First Look
The $920 million, 264-bed project will expand services and add private patient rooms on Michigan…
Abbott Northwestern Hospital Surgical and Critical Care Facility, Minneapolis: First Look
The 500,000-square-foot tower will help meet demands for private beds and complex interventional procedures while…
The Players Center For Cancer And Blood Disorders At Nemours Children’s Health, Jacksonville, Florida: Photo Tour
The renovated and expanded pediatric cancer center uses colors, textures, and artwork to create a…
Children’s Hospital Colorado Staff Lounge, Aurora, Colorado: Photo Tour
The new 3,400-square-foot lounge uses wellness and workplace concepts to foster collaboration, relaxation, and rejuvenation.
Åsaheimen Nursing Home, Åsane, Bergen, Norway
The 114,097-square-foot community delivers a welcoming and stimulating environment for residents, visitors, and staff.






















