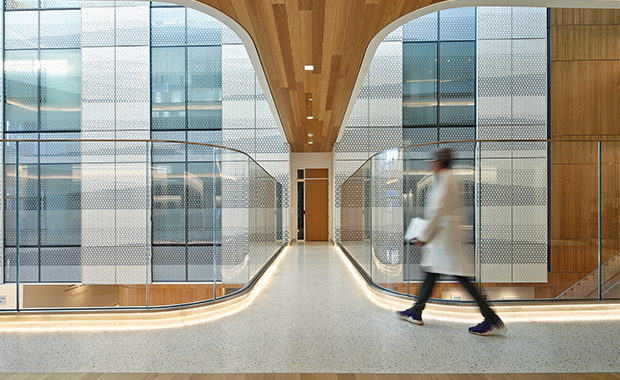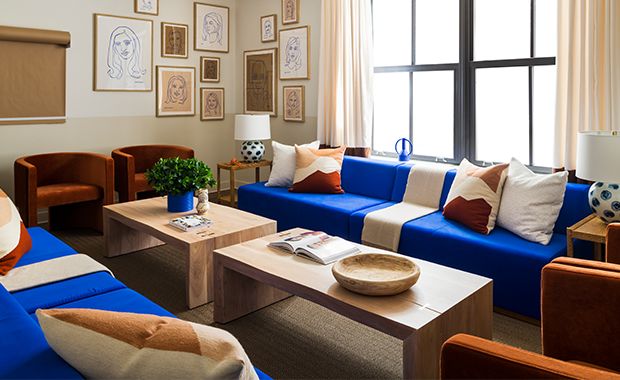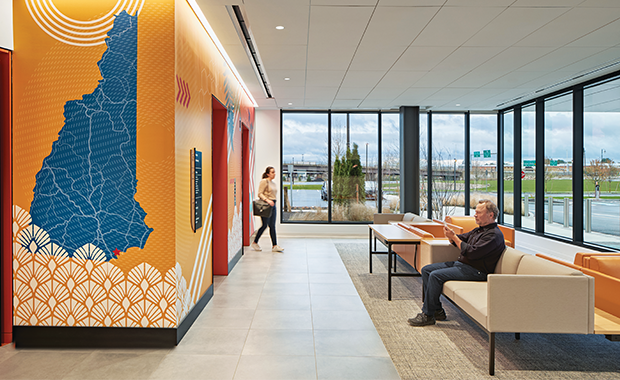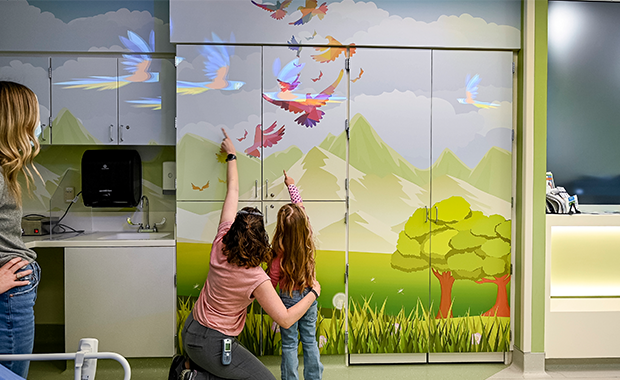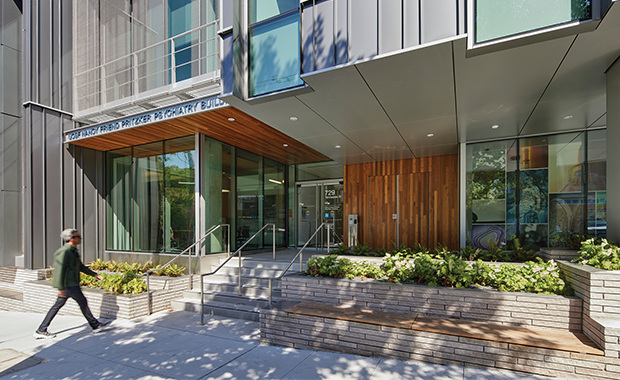Projects
Explore new projects designed specifically for healthcare environments
Filter by Topics
Nancy Friend Pritzker Psychiatry Building’s New Approach To Outpatient Mental Health Care
The 173,000-square-foot outpatient facility for University of California, San Francisco, makes mental health care more…
HCD Conference Preview: Facility Tour Of West Jefferson Medical Center-LCMC Health In Marrero, Louisiana
The hospital is one of the healthcare projects that attendees can tour during the HCD…
HCD Conference Preview: Facility Tour Of Ochsner Medical Complex – Clearview In Metairie, Louisiana
Ochsner Health’s conversion of a former department store into a 202,000-square-foot health and wellness facility…
HCD Conference Preview: Facility Tour Of Delgado Community College – Ochsner Center for Nursing and Allied Health In New Orleans
The teaching facility, which includes 120,000 square feet of labs, modern classrooms, and a simulated…
Real, New York: Photo Tour
The mental wellness startup’s New York location takes a hospitality approach to support patients on…
Mass General Brigham Adopts Templated Clinic Design
The healthcare system’s new outpatient facility concept can flex to fit different community needs while…
The MetroHealth Glick Center, Cleveland: 2023 Design Showcase Honorable Mention
The 800,000-square-foot replacement hospital is designed to not only transform its Cleveland, Ohio, neighborhood but…
AHN Wexford Hospital, Pennsylvania: 2023 Design Showcase Honorable Mention
Site restrictions at AHN Wexford Hospital inspired a dynamic new front door on the campus…
Technology Installation Provides Positive Distraction in Children’s Mercy Burn Clinic
A positive distraction installation at the redesigned Burn Clinic at Children’s Mercy Kansas City reduces…
D’Youville University Health Professions Hub, New York: 2023 Design Showcase Honorable Mention
The community-focused center addresses access to care and educational opportunities with primary care, rehabilitation medicine,…
Saint Alphonsus Neuro, Surgical, Trauma (NeST) ICU, Idaho: Photo Tour
The healthcare provider evolves its neuro critical care services with the state's first 38,500-square-foot NeST…
University of California, San Francisco’s Nancy Friend Pritzker Psychiatry Building: 2023 Design Showcase Award Of Merit
The new outpatient facility offers a fresh take on mental health care, both in programming…

