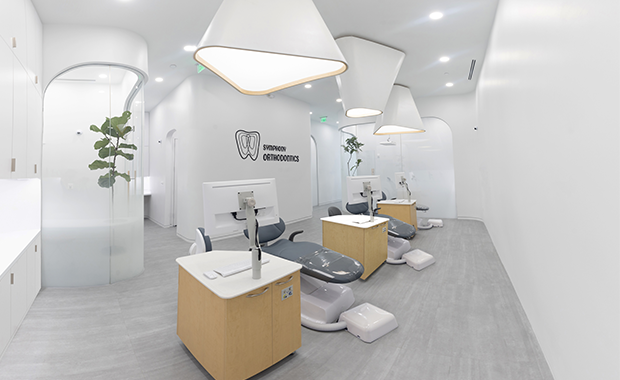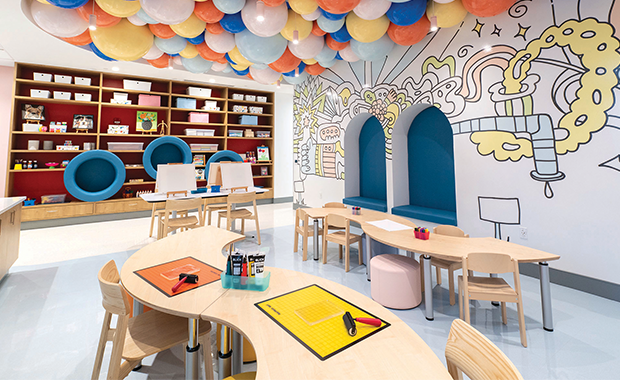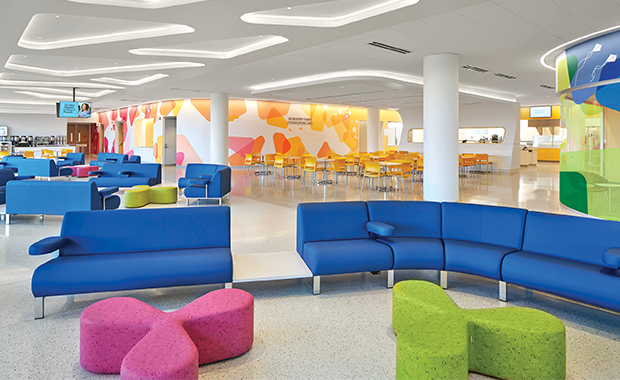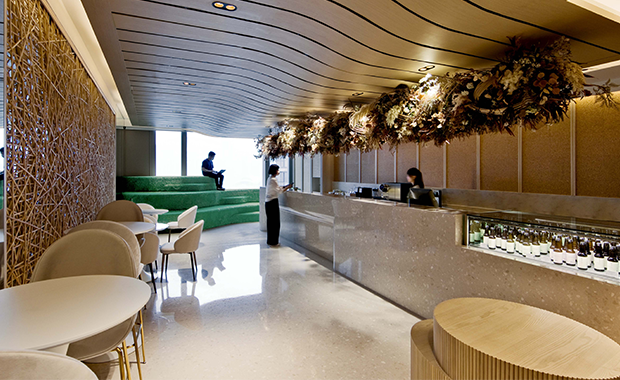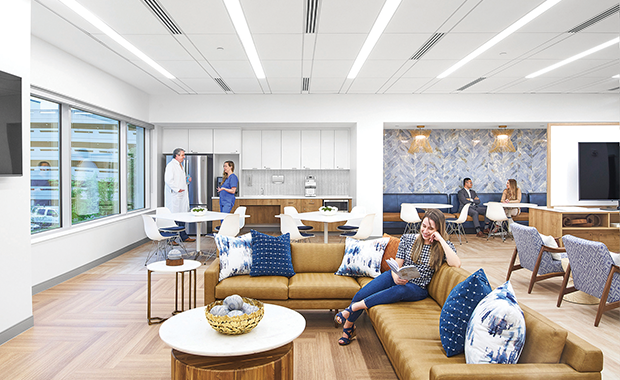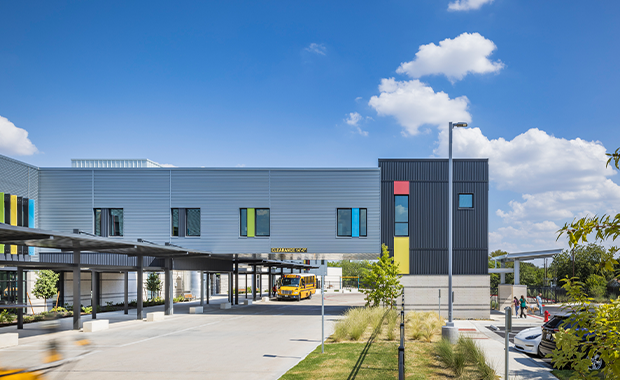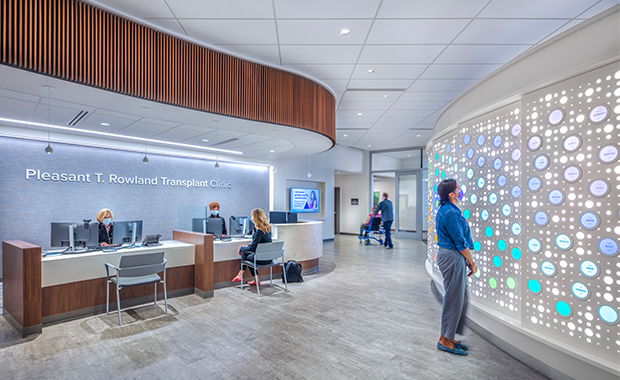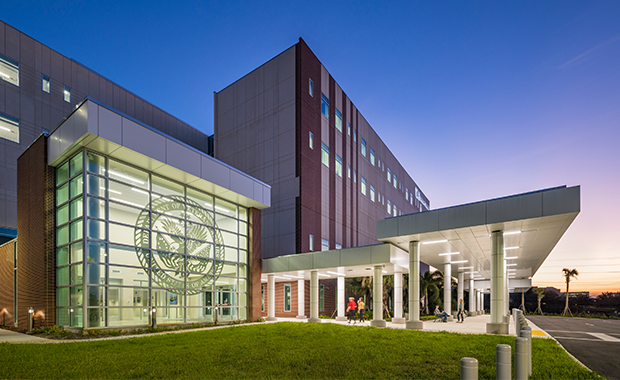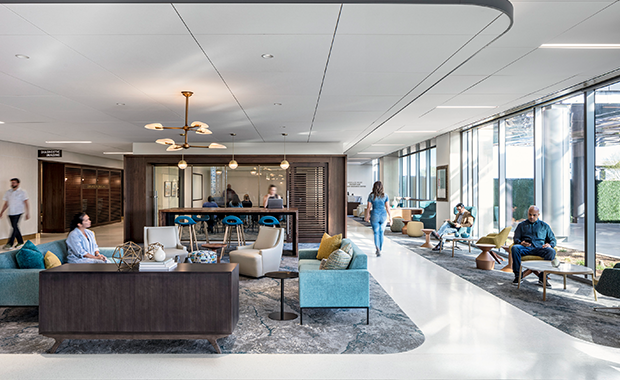Projects
Explore new projects designed specifically for healthcare environments
Filter by Topics
Symphony Orthodontics, Virginia: Photo Tour
The 1,500-square-foot project uses evidence-based design strategies to deliver a calming and tranquil space.
St. Jude Children’s Research Hospital Prioritizes Family Time With New Respite Floor
The hospital’s new Family Commons is a treatment- and clinical-staff-free zone where patients and families…
CHOP’s New Hospital Creates Full Spectrum Of Care In King of Prussia, Pa.
With its second inpatient hospital in 170 years, Children’s Hospital of Philadelphia brings together inpatient…
Center For Children’s Integrated Services Brings Together Autism, Mental Health Services In Flint, Mich.
Genesee Health System’s Center for Children’s Integrated Services colocates children's mental health services in a…
Clovis Community Medical Center Expands In California
The Clovis Community Medical Center in Clovis, Calif., doubles in size to accommodate a faster-than-expected…
Humansa, Hong Kong: Photo Tour
The 18,400-square-foot project includes a calming, biophilic design in the heart of a busy, urban…
Cancer Center Finds New Home In Nashville MOB
Sarah Cannon Research Institute moves into a spacious new medical office building designed with residential-style…
Designing For Pediatric Patients With Complex Conditions
The new Rosedale School in Austin, Texas, provides a home for Dell Children’s Comprehensive Care…
Pleasant T. Rowland Transplant Clinic At University Hospital, Madison, Wisconsin: Photo Tour
The new 10,000-square-foot Pleasant T. Rowland Transplant Clinic At University Hospital in Madison, Wis., streamlines…
Bitehaus Hillsdale, Toronto: Photo Tour
The dental clinic uses natural materials and biophilic design elements to make a statement with…
James A. Haley Veterans’ Hospital Bed Tower, Florida: Photo Tour
The James A. Haley Veterans’ Hospital expanded by adding a 220,000-square-foot patient tower to transition…
City of Hope Converts Office Building To Cancer Clinic
The Lennar Foundation Cancer Center in Irvine, Calif., features design elements inspired by the surrounding…

