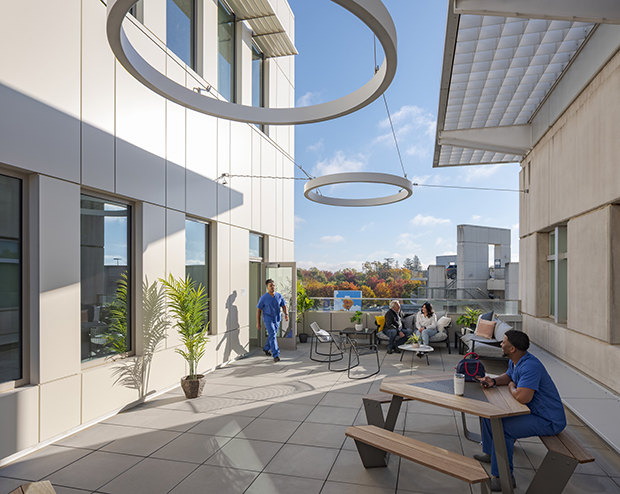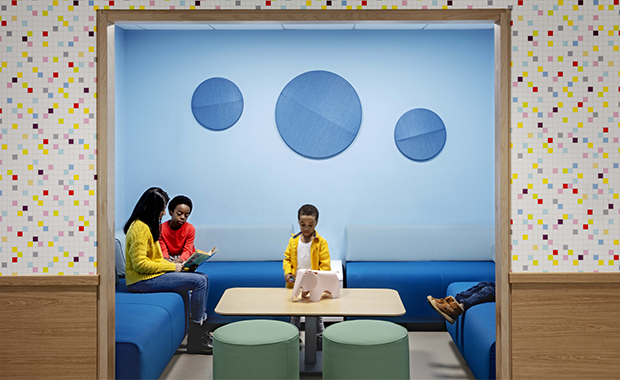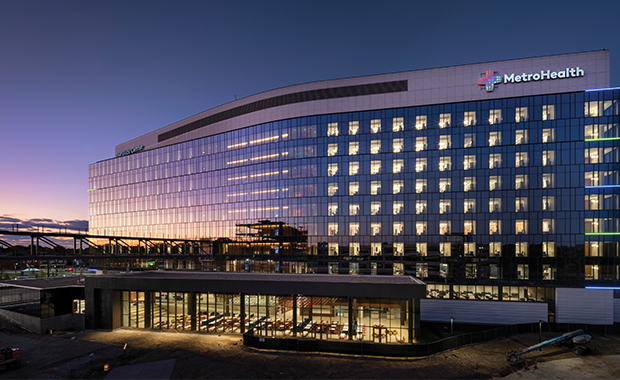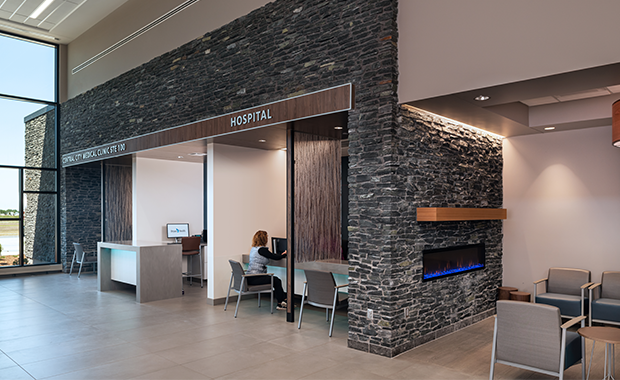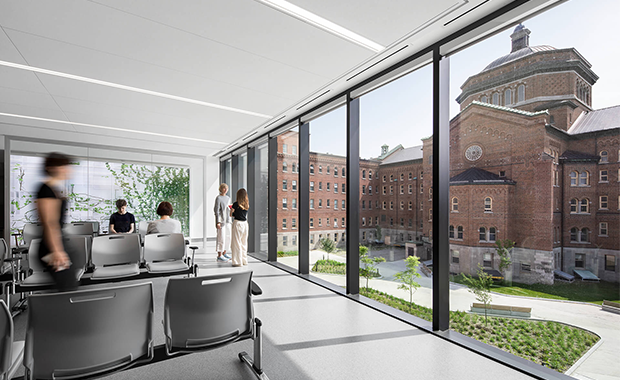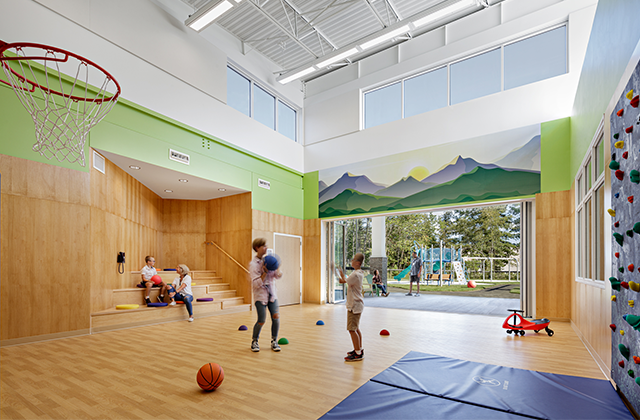Projects
Explore new projects designed specifically for healthcare environments
Filter by Topics
Robert Wertheim Hospice House Offers Comfort In New Mexico
Presbyterian Healthcare Services’ new freestanding, 10-bed Robert Wertheim Hospice House has a homelike setting for…
Ernest E. Tschannen Eye Institute Serves Vision Impaired With Empathic Design
The 78,500-square-foot outpatient facility at UC Davis Medical Center was driven by empathic design principles…
Clean Market, New York: Photo Tour
The 2,200-square-foot project uses a hospitality approach to create a tranquil setting for the health…
Trauma-informed Design Guides SCO Family Of Services Clinic
SCO Family of Services utilizes principles of trauma-informed design to create an inviting setting at…
MetroHealth Glick Center Transforms Care In Cleveland
In this in-depth case study, Healthcare Design profiles the MetroHealth Glick Center in Cleveland, a…
Washington DSHS Civil Center For Behavioral Health At Maple Lane: Photo Tour
The 15,500-square-foot project in Washington state will offer services in an easily accessible, community-based facility.
Bryan Health Merrick Medical Center Refreshes Its Critical Access Hospital
The new hospital in Nebraska, opened in June 2022, is designed to adapt to evolving…
Sacré-Coeur-de-Montréal Hospital: Photo Tour
The 174,935-square-foot expansion transforms a nearly century-old former tuberculosis hospital into a modern teaching hospital.
Jackson West Medical Center Doral Campus: Photo Tour
The project delivers access to Jackson’s services closer to where South Florida residents live, work,…
Glickman Lauder Center of Excellence In Autism And Developmental Disorders: Photo Tour
The 28,000-square-foot project provides clinical research, treatment, and education for people with autism and related…
Cone Health MedCenter Greensboro At Drawbridge Parkway, Greensboro, North Carolina: Photo Tour
The 200,000-square-foot community-based facility integrates healthcare and well-being services.
Family Tree Clinic, Minneapolis: Photo Tour
The 17,000-square-foot project utilizes bright colors, artwork, and furnishings to create a welcoming and safe…


