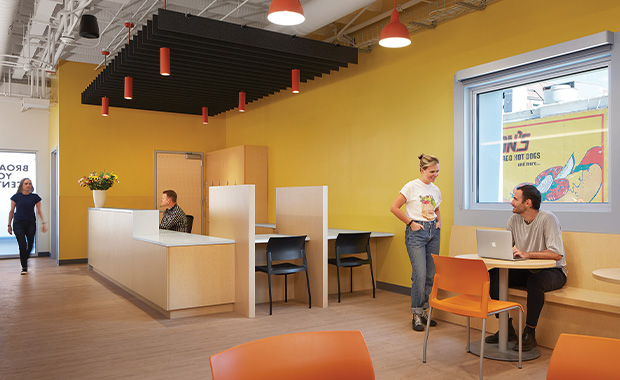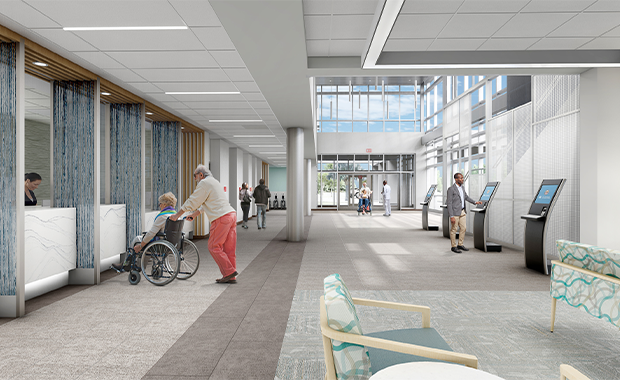Projects
Explore new projects designed specifically for healthcare environments
Filter by Topics
What Jefferson Health’s Vision Means For Inpatient Care
Jefferson Health set out to update aging facilities and establish new system-wide design standards in…
PHOTO TOUR: Goodman’s Field Health Centre
The 16,620-square-foot Goodman’s Field Health Centre delivers a range of primary care services and a…
FIRST LOOK: Queensway Health Centre
Queensway Health Centre, a 600,000-square-foot project in Toronto, will address the needs of its growing…
NHS Builds Underground Proton Therapy Center
University College London Hospitals NHS Foundation Trust digs deep to build one of the service’s…
PHOTO TOUR: Hackensack Meridian Old Bridge Medical Center
A 24,000-square-foot expansion of Hackensack Meridian Old Bridge Medical Center meets the needs of its…
PHOTO TOUR: BayCare Clinic Lakeside Campus
The 47,000-square-foot BayCare Clinic Lakeside Campus, an orthopedics and sports medicine project, pays homage to…
PHOTO TOUR: Norton Neuroscience Institute
The Norton Neuroscience Institute in Louisville, Ky., serves as a one-stop location for brain health,…
Proud Moment: Broadway Youth Center
Broadway Youth Center opens its first purpose-built facility in Chicago, offering a range of medical…
VA Tampa Mental Health Clinic And Inpatient Rehab Facility, Tampa, Florida: First Look
The 144,000-square-foot integrated mental health clinic for veterans collocates behavioral health services into a dignified,…
Community Ties: The Center for Community Health
The new Center for Community Health, part of NewYork-Presbyterian Brooklyn Methodist Hospital, had to overcome…
PHOTO TOUR: Birmingham East VA Clinic
The 71,000-square-foot outpatient mental health clinic blends natural and modern architectural features and materials to…
Children’s National Expands Pediatric Services At Former Walter Reed Army Medical Center
Children's National Hospital transforms a former military tuberculosis ward into a new satellite clinic in…























