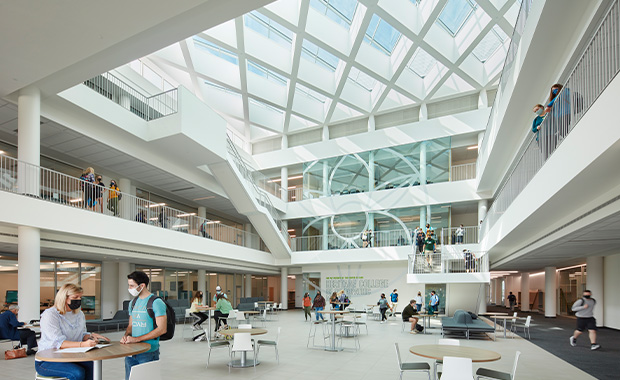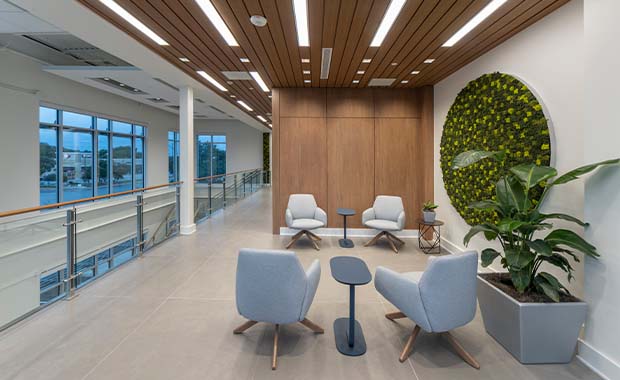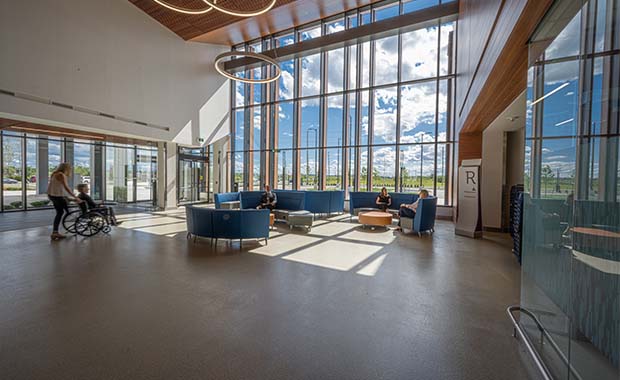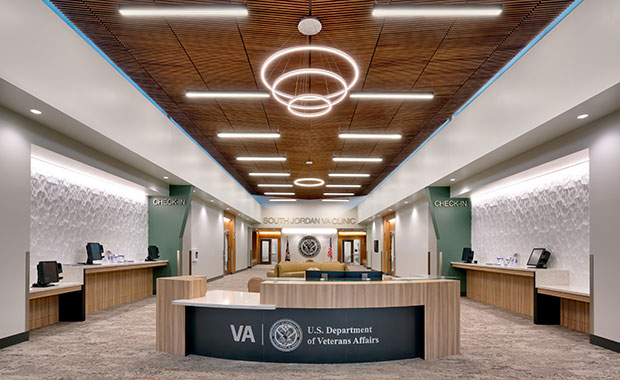Projects
Explore new projects designed specifically for healthcare environments
Filter by Topics
Sheppard Pratt’s Baltimore/Washington Campus Delivers Mental Health Care Within A Natural Setting
The 156,000-square-foot, nature-inspired campus features patient-accessible courtyards and recreation areas.
Penn Medicine 17-Story Pavilion Makes Impact In Philadelphia
Penn Medicine utilized an IPD design process, prefabrication, and LEED design features in constructing the…
PHOTO TOUR: Heritage College Of Osteopathic Medicine
The design of the 120,000-square-foot medical school is rooted in wellness.
PHOTO TOUR: UCHealth Steadman Hawkins Clinic Denver
The 148,846-square-foot project maximizes performance and injury prevention for athletes at all levels.
PHOTO TOUR: Margaret’s Place Hospice
The 25,000-square-foot facility was inspired by its wooded surroundings, offering residents, families, and staff abundant…
FIRST LOOK: UCHealth Poudre Valley Hospital
The regional medical center’s 142,000-square-foot renovation project focuses on enhancing patient experience.
FIRST LOOK: Novant Health Forsyth Medical Center Critical Care Tower
The five-story, 193,480-square-foot addition increases capacity and streamlines care.
PHOTO TOUR: Endeavors Veteran Wellness Center and Steven A. Cohen Military Family Clinic
The 31,000-square-foot project in South Texas houses multiple services under one roof to provide comprehensive…
PHOTO TOUR: Orléans Health Hub
The design of the 90,000-square-foot Canadian hospital takes inspiration from the surrounding Ottawa River parkland…
FIRST LOOK: San Antonio Proton Therapy Center
The two-story cancer center offers advanced treatment in a setting that offers numerous connections to…
PHOTO TOUR: South Jordan VA Clinic
The 30,000-square-foot facility expands access to care for veteran residents in Utah with a design…
PHOTO TOUR: UPMC Harrisburg, Pediatrics Unit
The 20,000-square-foot renovation incorporates age-appropriate spaces and interactive tools to help kids and families during…






















