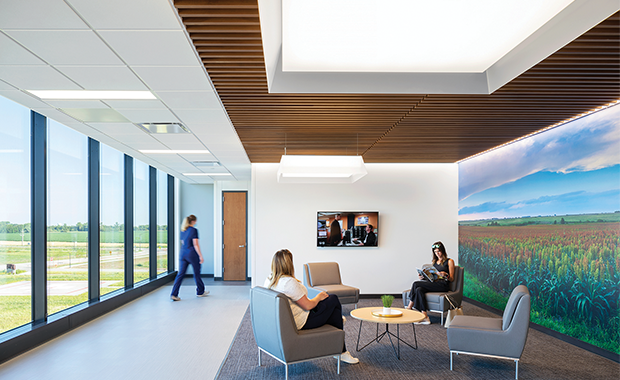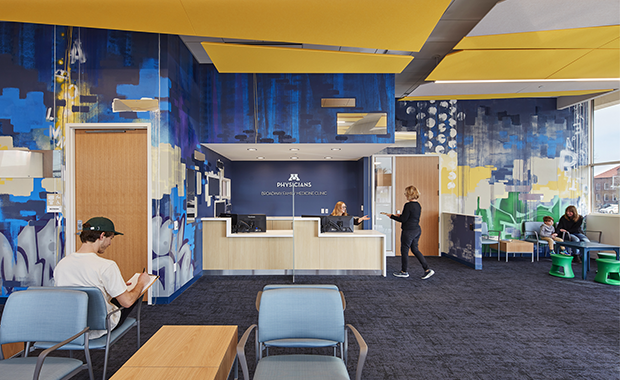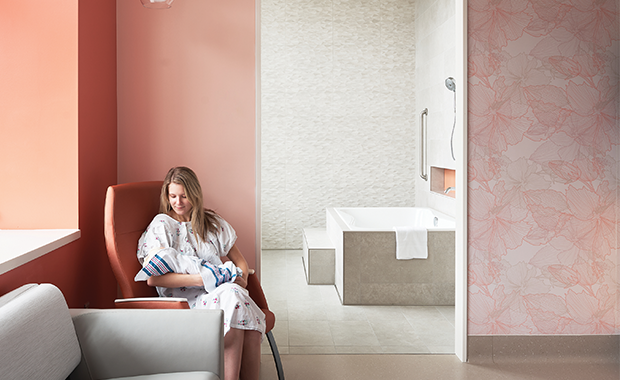Projects
Explore new projects designed specifically for healthcare environments
Filter by Topics
Support Space: The Children’s Place
The new Children’s Place provides a welcoming, noninstitutional setting for pediatric mental health programs.
PHOTO TOUR: Loyola Medicine Consolidated Laboratory
The 30,000-square-foot renovation relocates and consolidates the health system’s existing lab spaces into an open,…
Solid Foundation: Loma Linda University Medical Center Dennis and Carol Troesh Medical Campus
The newest hospital in Southern California addresses the state’s stricter earthquake safety standards as it…
PHOTO TOUR: Melbourne Regional Medical Center Spinal & Orthopedic Surgical Center of Excellence
The 42,000-square-foot project in Florida supports complex surgical procedures, simulation, and training.
PHOTO TOUR: Harris House Treatment And Recovery Center
The 60,000-square-foot project offers indoor and outdoor spaces for programming amid a bucolic setting.
Deep Roots: The Grand Island Regional Medical Center
The new Grand Island Regional Medical Center takes inspiration from its rural setting, reflecting the…
PHOTO TOUR: M Physicians Broadway Family Medicine Clinic
The 16,000-square-foot project transforms a former drugstore into a community clinic that is a resource…
PHOTO TOUR: Jefferson Cherry Hill Hospital Patient Pavilion
The new 230,000-square-foot inpatient bed tower creates a new front door to the health campus.
Zhejiang Cancer Hospital Shaoxing Campus, China: First Look
The 5 million-square-foot project will house 2,500 beds and is expected to open in 2025.
Special Delivery: Virginia Mason Birth Center
Seattle’s Virginia Mason Birth Center offers a patient-centered environment that keeps Level II babies with…
PHOTO TOUR: Henry Ford Cancer Institute Brigitte Harris Cancer Pavilion
The 187,000-square-foot cancer pavilion, opened in January, is designed to evoke comfort and a patient-centered…
PHOTO TOUR: Princess Margaret Cancer Centre
The scientific research center and teaching hospital in downtown Toronto prioritizes the patient experience with…























