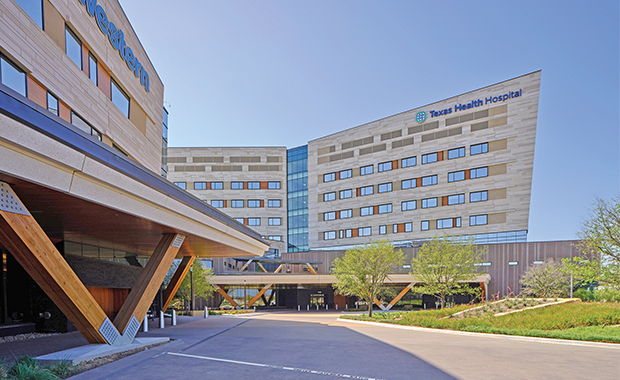Projects
Explore new projects designed specifically for healthcare environments
Filter by Topics
Guiding Light: Rigshospitalet
Denmark’s Rigshospitalet implements an unusual building structure on a new expansion to maximize daylight and…
2021 Honorable Mention: City Center
Toronto’s Centre for Addiction and Mental Health integrates services within its urban setting to welcome…
PHOTO TOUR: Cedars-Sinai Ventana Cancer Care Clinic
The community-based oncology center brings care closer to where patients live, with a light-filled, soothing…
FIRST LOOK: Waterloo Eye Institute
The 67,000-square-foot institute will help address Canada’s emerging crisis of vision loss with a blend…
2021 Showcase Honorable Mention: Smooth Operator
The Brooklyn Hospital Center, Physicians Pavilion creates efficiencies in a hospitality-inspired space.
2021 Showcase Award Of Merit: Pieces Of The Whole
The Warren Clinic offers an adaptable solution that Saint Francis Health System is using to…
2021 Showcase Award Of Merit: Future Forward
The University of Illinois Chicago School of Medicine Surgical and Innovation Training Lab imagines how…
2021 Showcase Award Of Merit: Nature Lover
MarinHealth Medical Center: Oak Pavilion takes full advantage of the natural beauty of its site…
PHOTO TOUR: Cedars-Sinai Advanced Health Sciences Pavilion Outpatient Surgery Suite
The 45,000-square-foot project uses lighting strategies to create a more relaxing environment.
2021 Showcase Honorable Mention: Good Neighbor
Texas Health Frisco is inspired inside and out by its Lone Star State location.
2021 Showcase Award Of Merit: Flower Power
The design of in-progress Guilin Medical School Affiliated Hospital breaks down a massive program into…
NewYork-Presbyterian Creates Home For Alexander Cohen Hospital for Women and Newborns
NewYork-Presbyterian delivers a welcoming setting at Alexandra Cohen Hospital for Women and Newborns in New…























