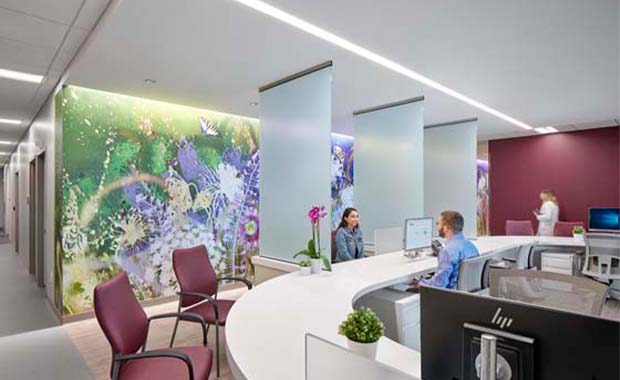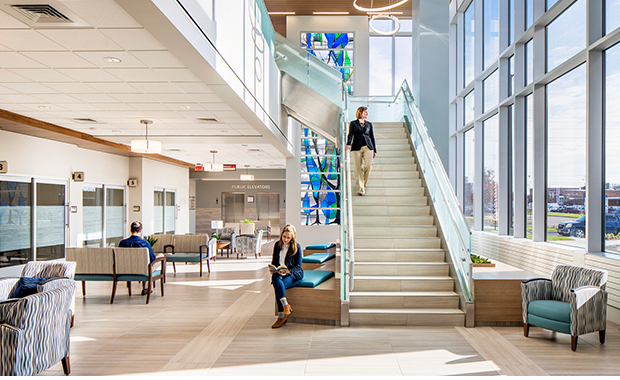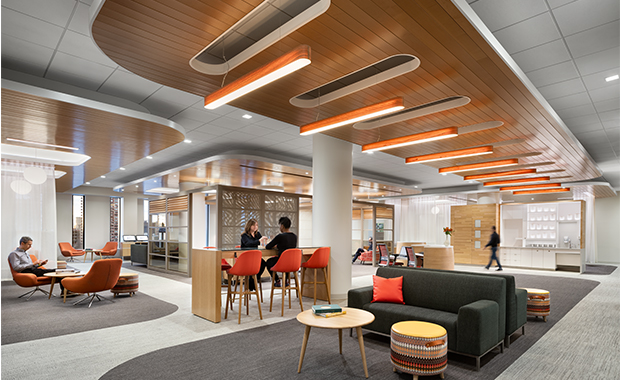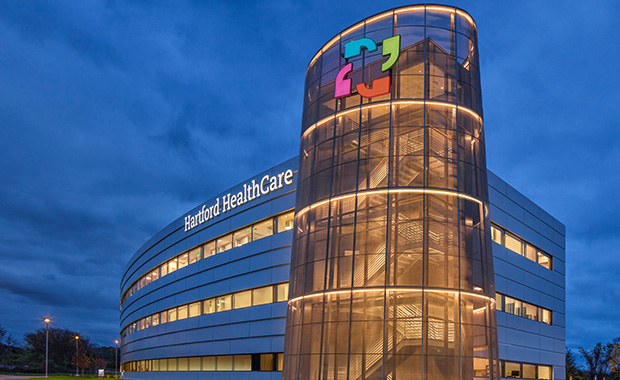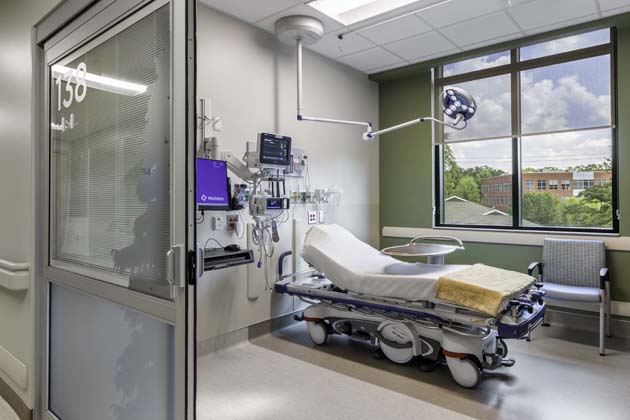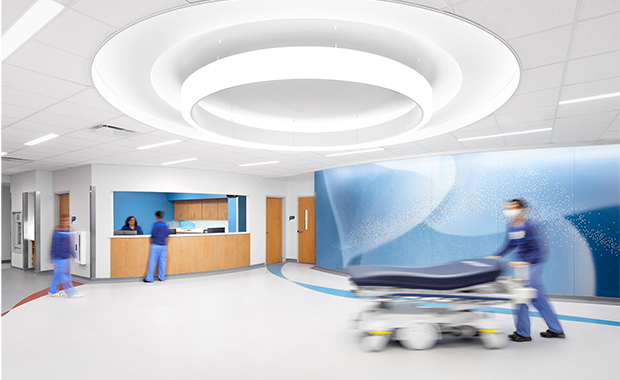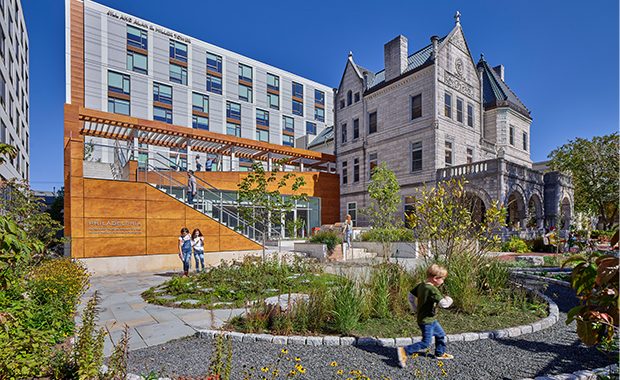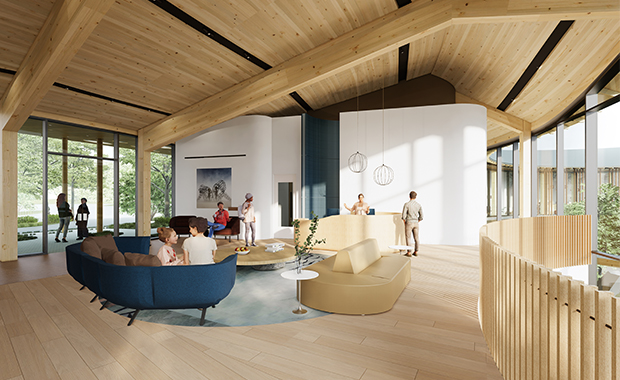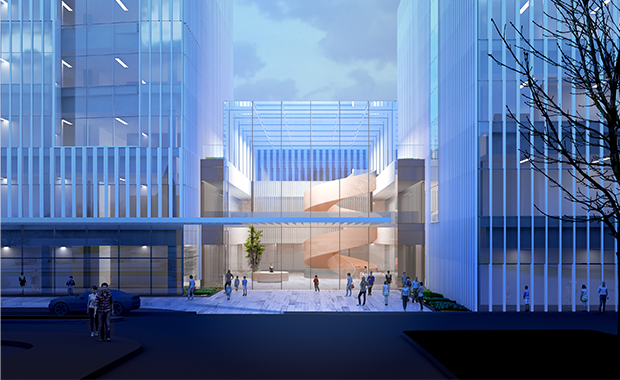Projects
Explore new projects designed specifically for healthcare environments
Filter by Topics
Living Color: Main Line Health Women’s Specialty Center King of Prussia
Main Line Health King of Prussia offers a bold, nature-inspired setting that delivers holistic health…
PHOTO TOUR: Northwest Health – La Porte
The 200,000-square-foot acute care hospital serves as a new design standard for Community Health Systems.
Better Use: The David H. Koch Center For Cancer Care At Memorial Sloan Kettering
The David H. Koch Center for Cancer Care at Memorial Sloan Kettering Cancer Center in…
PHOTO TOUR: Blossom Court, St Ann’s Hospital
The $26 million mental health inpatient building integrates outdoor space into the care environment.
PHOTO TOUR: Hartford HealthCare’s Health Center At Perkins Farm
The design of the three-story, 45,000-square-foot ambulatory care facility honors the nautical heritage of the…
Care Connection At Wellstar Kennestone Hospital ED
Opened in July 2020, the new ED brings more bed capacity, specialized patient areas, and…
PHOTO TOUR: Sands-Constellation Center for Critical Care At Rochester General Hospital
The seven-story, 312,000-square-foot addition adds acuity-adaptable private patient rooms and spacious operating rooms.
Growing Community: RMHC Of The Philadelphia Region
Ronald McDonald House Charities of the Philadelphia Region recently altered its capacity and design with…
FIRST LOOK: Montage Health Ohana Center
The 55,600-square-foot behavioral health facility for children and adolescents is inspired by principles of neuroscience…
PHOTO TOUR: Vassar Brothers Medical Center Inpatient Pavilion
The 752,000-square-foot, eight-story project delivers a new landmark for New York's Hudson Valley region.
FIRST LOOK: Philadelphia Neurological Institute
The 350,000-square-foot institute purposely integrates a “hub” where patients, caregivers, family members, and researchers can…
FIRST LOOK: Veterans Affairs Outpatient Clinic
The 426,722-square-foot clinic will bring needed veteran care services to the Fredericksburg, Va., region.

