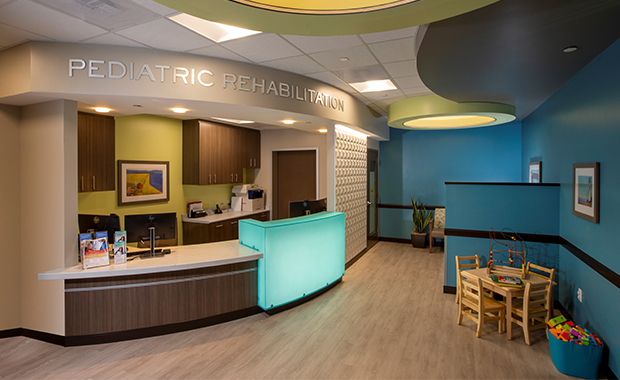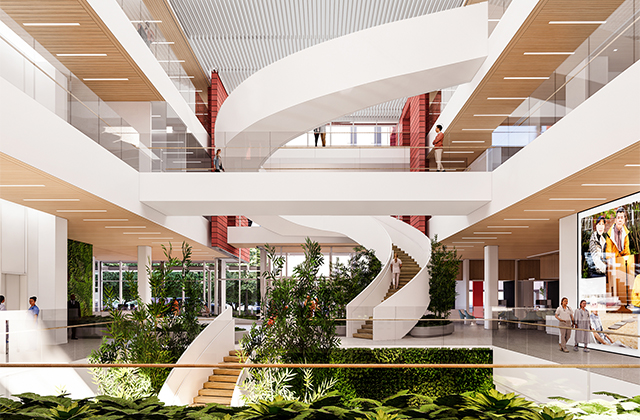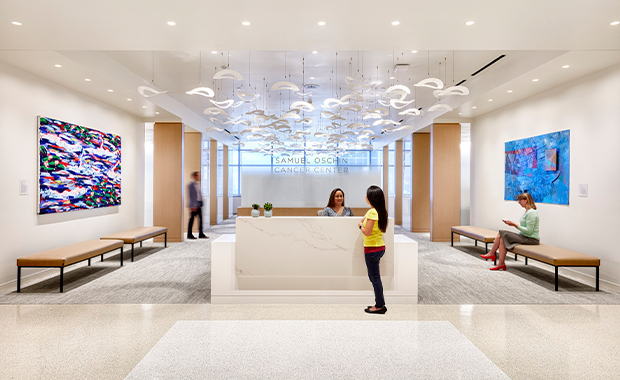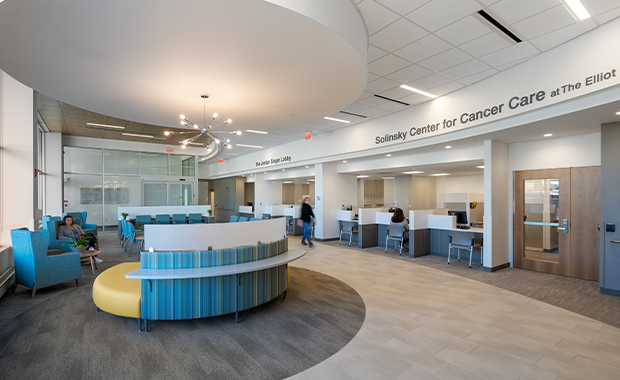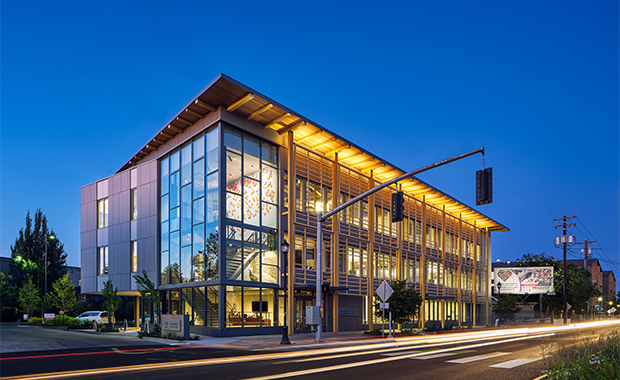Projects
Explore new projects designed specifically for healthcare environments
Filter by Topics
PHOTO TOUR: Acero Dental Office
The 4,800-square-foot project in Henderson, Nev., connects with the surrounding landscape and nature to promote…
FIRST LOOK: Covenant Health Hobbs Hospital
The three-story, 60-bed community hospital design is inspired by the regional architecture of New Mexico…
PHOTO TOUR: Boulder Community Health – Erie Medical Center
The 41,650-square-foot MOB combines a modern approach with classic materials to create a landmark building…
PHOTO TOUR: McLaren Port Huron North Tower Renovation
The hospital’s six-floor tower renovation included converting semiprivate patient rooms into private spaces.
FIRST LOOK: Rutgers Cancer Institute of New Jersey Jack and Sheryl Morris Cancer Center
The 510,000-square-foot cancer treatment and research facility will expand service offerings to people living in…
PHOTO TOUR: Samuel Oschin Cancer Center At Cedars-Sinai
The relocation and expansion of the cancer center was guided by a goal to create…
PHOTO TOUR: Solinsky Center for Cancer Care
The 22,000-square-foot facility offers a soothing environment that consolidates Elliot Health System’s cancer services.
PHOTO TOUR: Doylestown Hospital Cardiovascular And Critical Care Pavilion
The $54 million project focuses on patient-centered care in a “hospital-within-a-hospital” setting.
PHOTO TOUR: Inova Loudoun North Patient Tower
Patient experience is at the forefront of the $300 million hospital tower in Leesburg, Va.
Island Charm: Nantucket Cottage Hospital
The design of the new Nantucket Cottage Hospital introduces resilient and flexible features while staying…
FIRST LOOK: Shenzhen Children’s Hospital And Science And Education Building
The project will help the provider marry research facilities with treatment spaces.
Community Beacon: Asian Health & Service Center
The Asian Health & Service Center fulfills its mission to serve the Asian population in…



