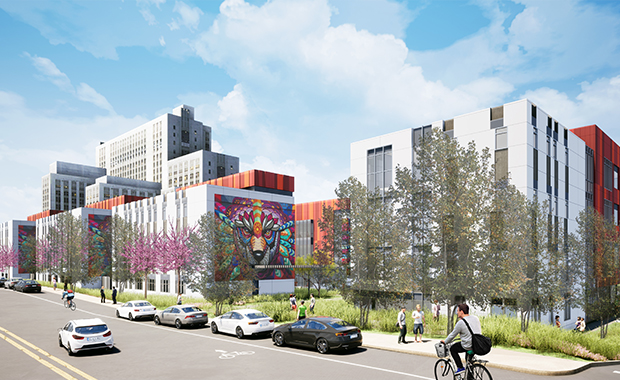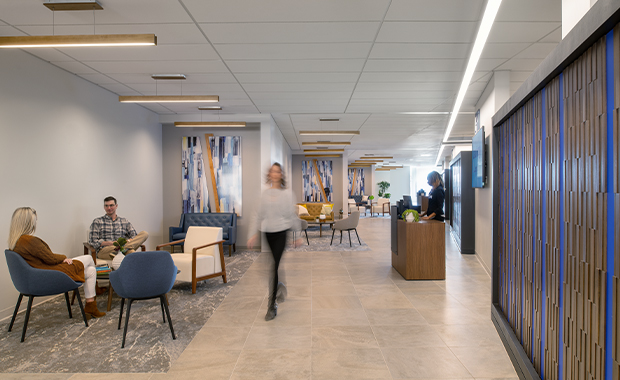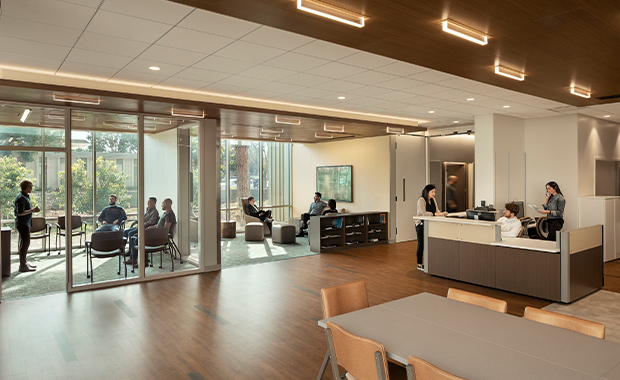Projects
Explore new projects designed specifically for healthcare environments
Filter by Topics
FIRST LOOK: Legacy Hotel & Residences Center for Health + Performance
The $60 million preventive medical and wellness center within a condo-hotel is poised for a…
PHOTO TOUR: Integrated Medical Office Building Sobrato Pavilion
The seven-story, multidisciplinary outpatient center and MOB features spaces that support integrated care and partnerships…
PHOTO TOUR: Virginia Hospital Center
A 17,300-square-foot hospital renovation includes larger private patient rooms designed with infection control in mind.
PHOTO TOUR: Craig H. Neilsen Rehabilitation Hospital At The University Of Utah
The 172,000-square-foot, 75-bed project features an adaptive environment that answers the unique needs of its…
FIRST LOOK: LAC+USC Restorative Care Village
The project, scheduled for completion in March 2021, takes a comprehensive approach to the interrelated…
PHOTO TOUR: William J. Hybl Center for Sports Medicine And Performance
The 104,411-square-foot academic health center is designed with intentional "collision spaces" for collaboration between medical…
PHOTO TOUR: Methodist Jennie Edmundson MOB
The three-story, 63,144-square-foot project brings greater access to primary care and women’s services to western…
PHOTO TOUR: Claire C. Brodesser Surgery Center
The 19,125-square-foot freestanding surgery center in Cape May, N.J., offers an oceanside design inspired by…
Fresh Take: Henry Ford Medical Center
Part of an extensive ambulatory care expansion plan, the Henry Ford Medical Center represents a…
Prime Location: Mount Sinai Doctors – Ansonia
Mount Sinai West transforms space in New York’s historic Ansonia building into a modern healthcare…
FIRST LOOK: Gaylord Specialty Healthcare Lyman and Hooker Buildings
The 38,000-square-foot renovation will incorporate modern aesthetics and functionality to dated buildings on the long-term…
PHOTO TOUR: Behavioral Health Center Taube Pavilion
The 55,000-square-foot project at El Camino Health's Mountain View, Calif., campus provides a safe and…























