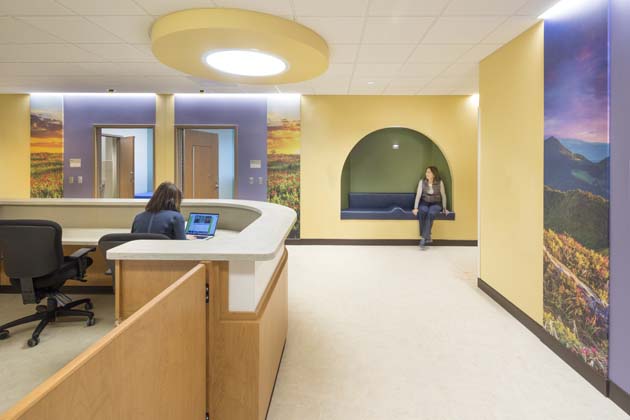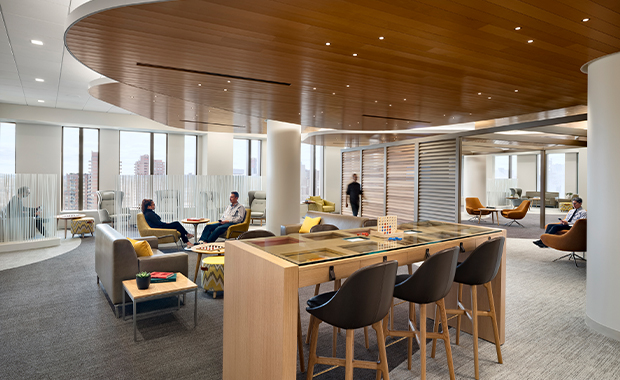Projects
Explore new projects designed specifically for healthcare environments
Filter by Topics
Creating A Place Of Sanctuary For Mental Health Patients
Input from former patients helped guide design decisions for the West Springs Hospital in Grand…
Connecting Point: BayCare HealthHub Bloomingdale
BayCare HealthHub Bloomingdale in Valrico, Fla., integrates traditional healthcare offerings with preventive services, providing 360-degree…
First Look: Södra Älvsborg Hospital Psychiatric Clinic
The clinic in Borås, Sweden, will incorporate access to the outdoors, daylight, and a nature-inspired…
PHOTO TOUR: Main Line Health Women’s Specialty Center King Of Prussia
The 100,000-square-foot project houses comprehensive wellness and health services in a facility designed to flex…
PHOTO TOUR: Martha’s Vineyard Hospital Primary Care Internal Medicine Suite
The 7,000-square-foot renovation project at Martha’s Vineyard Hospital adds space for primary and behavioral health…
2020 Showcase Honorable Mention: Coastal Hero
The beauty of the Skolnick Surgical Tower and Hildebrandt Emergency Center is inspired by the…
2020 Showcase Honorable Mention: Safe And Serene
The Nixon Forensics Center reimagines the design of a maximum-security mental health setting.
2020 Showcase Honorable Mention: Iconic Innovation
The conceptual design for New Ibn Sina Hospital Rabat creates a monumental building form to…
2020 Showcase Honorable Mention: Waterfront Wonder
The in-progress Essentia Health Vision Northland promises a building reflective of its site and geographic…
2020 Showcase Award Of Merit: Southern Charm
The Medical University of South Carolina Shawn Jenkins Children's Hospital and Pearl Tourville Women's Pavilion…
2020 Showcase Award Of Merit: Trend Setter
The David H. Koch Center for Cancer Care at Memorial Sloan Kettering Cancer Center integrates…
Holistic Hospitality: Center For Advanced Healthcare At Brownwood
The Center for Advanced Healthcare at Brownwood delivers a multispecialty, patient-centered medical destination developed in…























