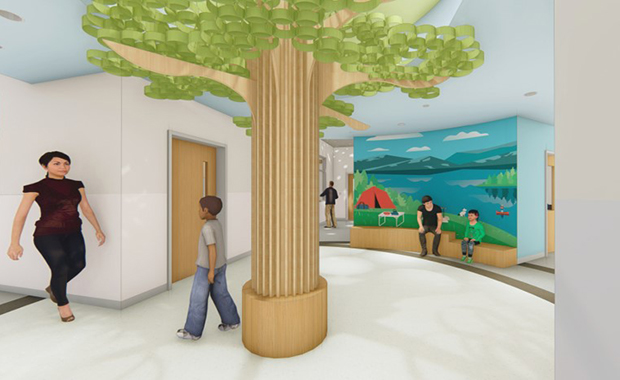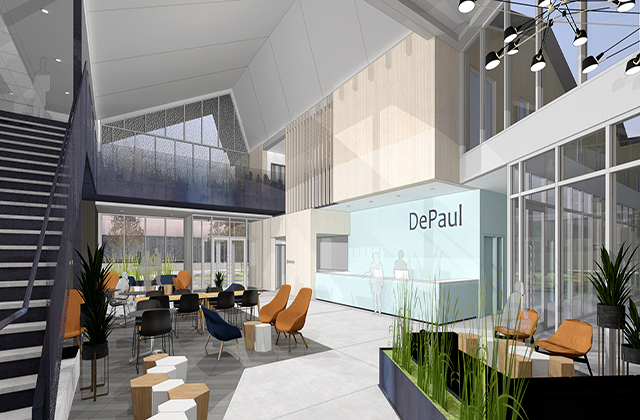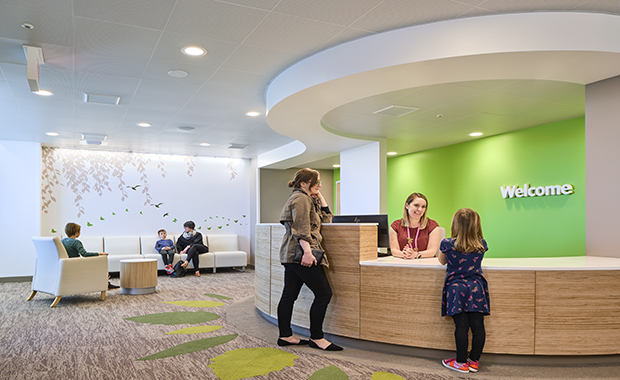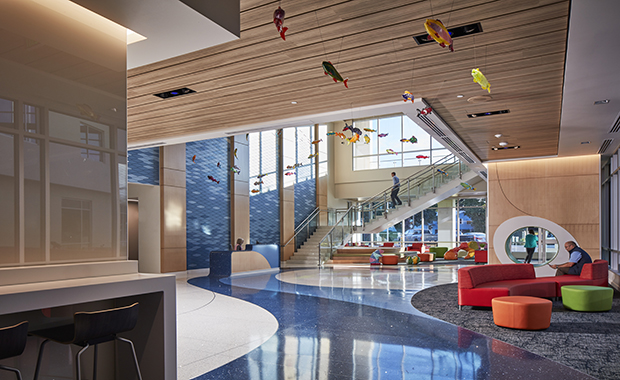Projects
Explore new projects designed specifically for healthcare environments
Filter by Topics
Remote Impact: Bayalpata Hospital, Achham, Nepal
The new Bayalpata Hospital replaces an aged clinic, enabling free, high-quality care to more than…
PHOTO TOUR: Washington Health System Care Center For Family Birth And Women’s Health
The 22,000-square-foot birthing center renovation includes upgrades to the well-newborn nursery and postpartum rooms.
FIRST LOOK: Maine Behavioral Healthcare Center Of Autism And Developmental Disorders
The 28,000-square-foot regional center will bring together outpatient services and research for autism in one…
PHOTO TOUR: Summit Healthcare Regional Medical Center Outpatient Campus
The new outpatient campus consists of three buildings totaling over 170,000 square feet situated on…
FIRST LOOK: De Paul Treatment Centers
The two-story, 53,000-square-foot facility will offer a full continuum of care for addiction treatment under…
PHOTO TOUR: D.S. Chen Health and Wellness Center
The 30,000-square-foot center provides students, faculty, and staff with an environment designed to advance quality…
PHOTO TOUR: Kaiser Fremont Medical Center Medical Psychiatric Unit
The healthcare provider’s first inpatient combined medical/psychiatric unit in Fremont, Calif., features landscaped courtyards, a…
Difference Maker: Big Lots Behavioral Health Pavilion At Nationwide Children’s Hospital
The new Nationwide Children’s Hospital Big Lots Behavioral Health Pavilion in Columbus, Ohio, breaks from…
Homeward Bound: CHOC Children’s Thompson Autism Center
The CHOC Children’s Thompson Autism Center in Orange, Calif., brings a holistic care approach under…
First Look: University of California, San Francisco—Child, Teen & Family Center And Department of Psychiatry Building
The 170,000-square-foot facility will accelerate scientific discovery of improved treatments and prevention, while also serving…
PHOTO TOUR: Eating Recovery Center
The renovated facility in Bellevue, Wash., incorporates group therapy rooms, a teaching kitchen, patient exam…
PHOTO TOUR: Montana Children’s Hospital
The 190,000-square-foot pediatric specialty care hospital, completed in June 2019, is a first for the…























