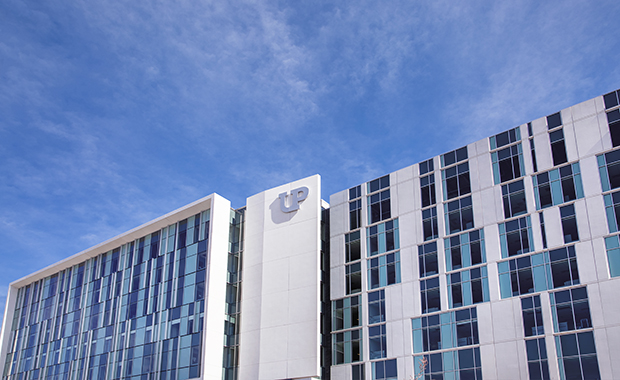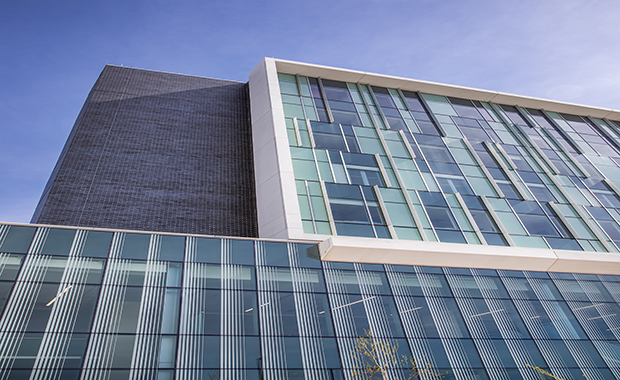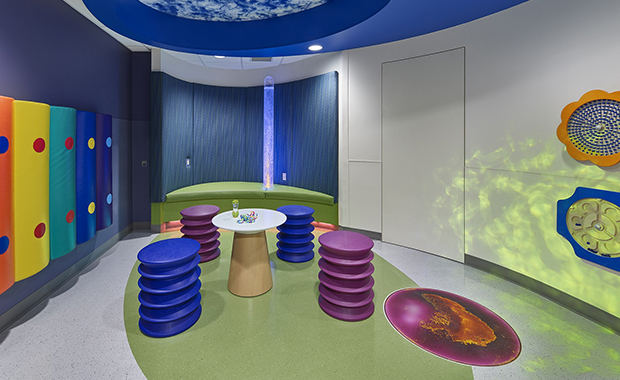Projects
Explore new projects designed specifically for healthcare environments
Filter by Topics
PHOTO TOUR: UnityPoint Health-Meriter Child & Adolescent Psychiatry Program
The newly remodeled and expanded facility is designed to manage social and spatial densities to…
PHOTO TOUR: Inspira Medical Center Mullica Hill
The 467,000-square-foot replacement hospital is designed to address increased patient volume as well as provide…
Climate Control: UP Health System–Marquette
Strategic design decisions helped strengthen the resiliency of LifePoint Health’s new campus against northern Michigan’s…
Bird-friendly Building Design
Mitigating bird strikes had a major impact on the design of the UP Health System–Marquette…
PHOTO TOUR: The Hospital for Special Surgery Orthopedic Center of Excellence
The 55,037-square-foot ambulatory surgery center in West Palm Beach, Fla., maximizes its setting to bring…
Right Timing At Royal Melbourne Hospital
Royal Melbourne Hospital creates a new stroke unit designed to support therapy that gets patients…
Brain Power At UC Gardener Neuroscience Institute
Patient and family insight on the unique needs of those with neurologic conditions helped inform…
PHOTO TOUR: Yale Child Study Center
The 55,500-square-foot center, opened in October 2019, brings together clinical and research services for children’s…
Children’s Center New Orleans Opens New Family Center
Children’s Hospital New Orleans partnered with Hogs for the Cause, a local nonprofit barbecue/music festival…
PHOTO TOUR: Robert Wood Johnson University Hospital Emergency Department
The 60,000-square-foot ED incorporates a pediatric ED, dedicated multisensory treatment rooms for children and adults,…
PHOTO TOUR: Sheikh Shakhbout Medical City
Renovation of the 3.2 million-square-foot hospital was completed in November 2019 and includes four bed…
PHOTO TOUR: St. Francis Medical Center Emergency Department
The hospital in Colorado Springs, Colo., adopted a split-flow model when it relocated and expanded…























